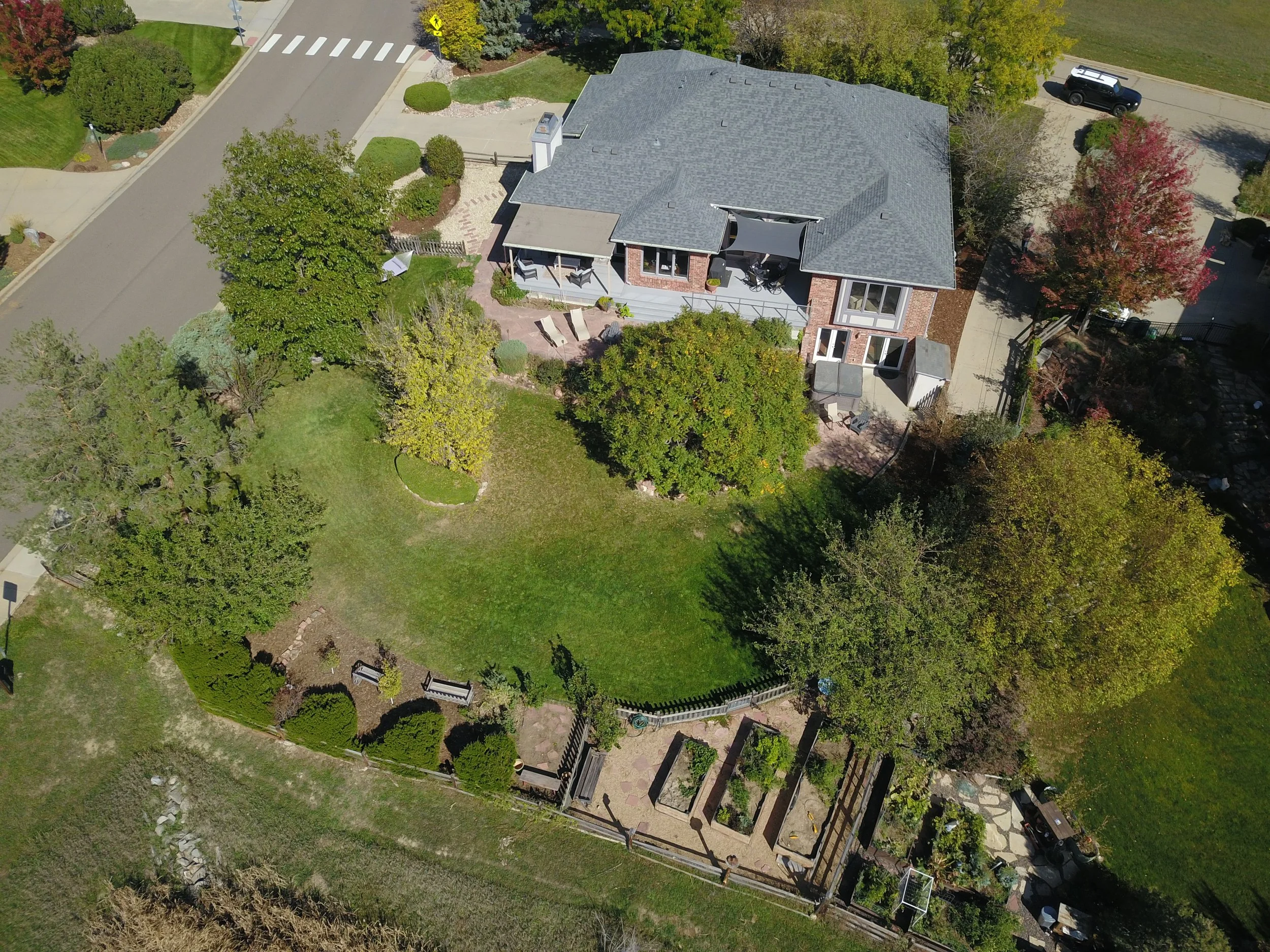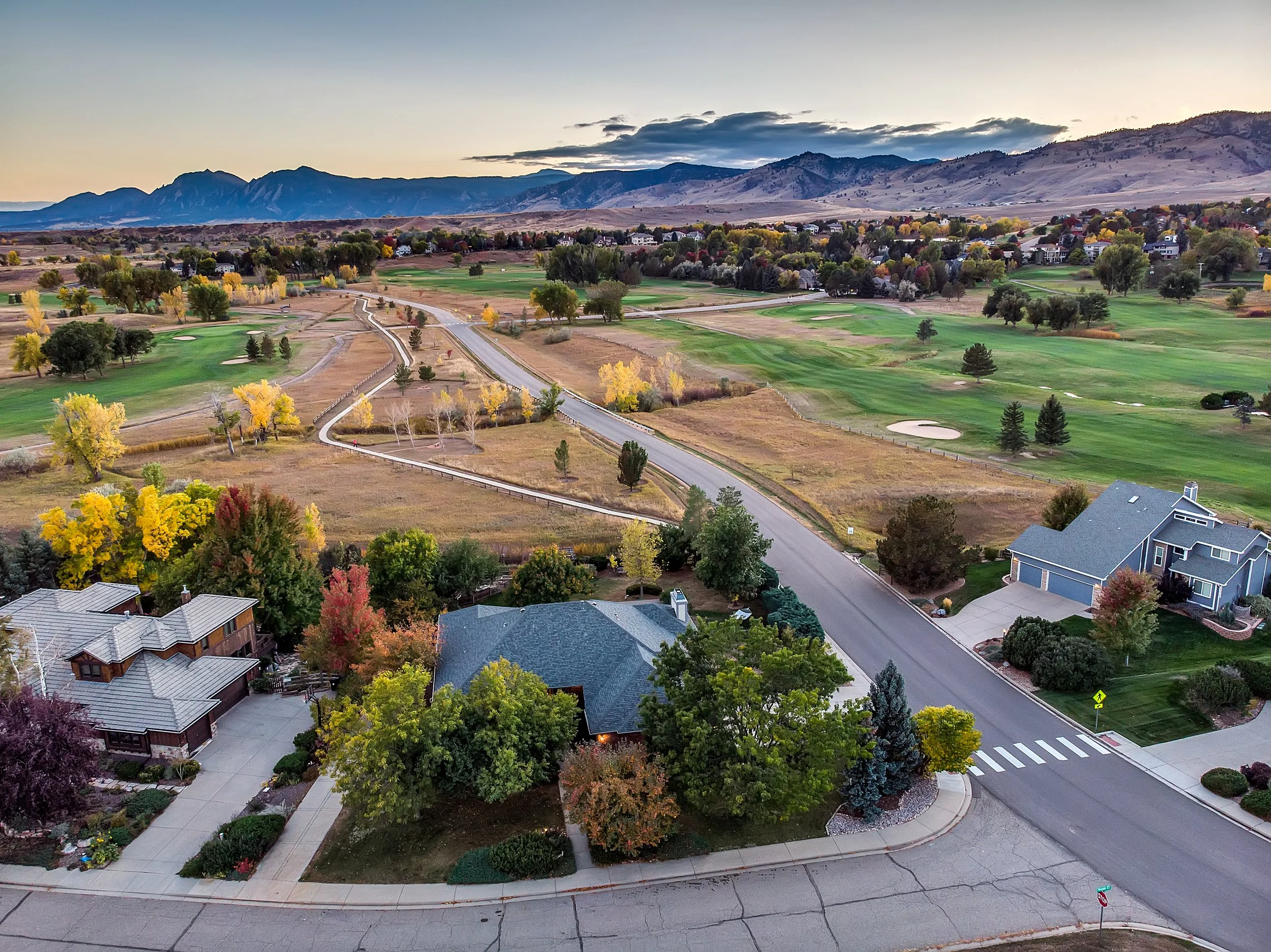4450 Hogan Court, Longmont
in lake valley

















































Status: Private Exclusive Pocket Listing
List Price: $1,650,000
Come fly with me: Take an aerial tour!
Design Style: Ranch with walkout lower level
Bedrooms: (Four) 3 bedrooms upstairs including primary suite and 1 bedroom at lower level
Bathrooms: (Five) 2 full baths and powder room on main level and 2 full bathrooms at lower level
Floorplan: 3D tour coming later
Square Feet: 4,396sqft (per county assessor)
HVAC: Forced-air furnace heat and air conditioning
Taxes: $11,233 annually (Per 2024 Boulder County assessor record)
Year Built: 1993
Parking: 3-bay attached garage with EV Charging station
Inclusions: Gas range/oven, oven hood, refrigerator, dishwasher, microwave oven, window blinds, clothes washer and clothes dryer, hot tub
Exclusions: Seller’s personal property
HOA: Lake Valley Estates HOA / Fee: $750 Annually / https://lakevalleynorthrim.frontsteps.com / hoa@lakevalley.org / Common Amenities: Tennis, Play Area, Common Recreation, Lake, Park Areas, Hiking/Biking Trails
Association Fee Includes: Common Amenities,Security,Management,Common Utilities
Metro Dist: Fairways Metro District - Sewer / Fee: $242 Quarterly / https://fairwaysmd.colorado.gov/
Water: Left hand Water / https://lefthandwater.gov/
Street View: 4450 Hogan Court
Highlights: Your home search has finally been rewarded! Welcome to this glorious and rarely available ranch-style home in the highly sought-after North Rim at Lake Valley Estates — a distinctive golf course and lake community just minutes north of Boulder. This inviting and light-filled home offers main-level living with an large primary suite and thoughtful updates throughout, including a modern, chef-inspired kitchen, refined bathrooms, a full walk-out basement to the backyard and warm, open-concept spaces perfect for both relaxation and entertaining
The main floor includes an amazing kitchen with a grand island, three bedrooms including a primary bedroom suite, three baths, a large entry, a light-filled living room and den with a large stone fireplace, glass french doors to deck, and laundry room to 3-car garage.
Step outside to a spacious, south-facing new deck that overlooks a lush, landscaped yard with breathtaking views of Boulder Valley, the Foothills, and the iconic Flatirons — a serene backdrop for morning coffee or evening gatherings under Colorado skies.
Besides new back deck installed in 2025, other updates include a newer water heater, a new roof in 2023 and new garage doors and smart/silent openers in 2024.
The spacious walkout basement offers an exceptional extension of the home’s living area, designed for comfort, entertainment, and functionality. A large family room with built-in home theater and wet bar provides the perfect setting for gatherings or movie nights, while the joining game room adds a fun and versatile space for recreation or hobbies. A private suite with bedroom and 5-piece bath, and additional full bathroom off the family room make the lower level ideal for guests or multigenerational living. A large storage room keeps everything organized and out of sight. With direct walkout access to the backyard, a hot tub and abundant natural light, this lower level feels open, bright, and inviting - blending indoor and outdoor living.
The spacious garage with direct access to the kitchen harbors three bays and a charging station for rapid EV charging. The space provides more storage for toys like skis, bikes, fishing gear, small boats and even the ability for an open-air fitness station.
Situated on a half acre corner lot and surrounded by open space, there is lots of room for privacy, gardening, games, chilling and grilling, a lush lawn, curated landscaping and raised garden beds.
Enjoy the active lifestyle here with a picturesque golf course, a large member’s-only community lake, mature trees, endless trails and a vibrant neighborhood community that offers a welcoming, small-town feel just minutes from Boulder, Niwot and Lyons amenities like trails, and open space, shopping and dining at the Persimmon Grill right in the neighborhood.
This home blends comfort, style, and setting — an exceptional opportunity in one of Boulder County’s most desirable neighborhoods. Welcome home - This is, The Sigma Oasis!
