1816 Mariposa Avenue - Boulder, CO
in lower chautauqua


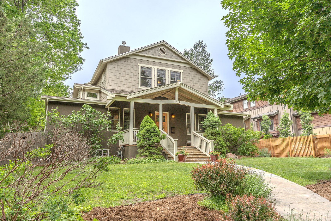
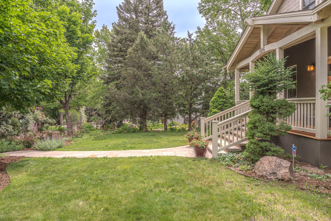
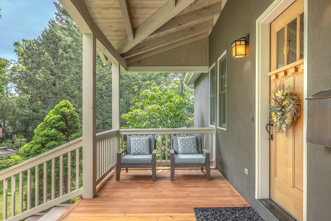
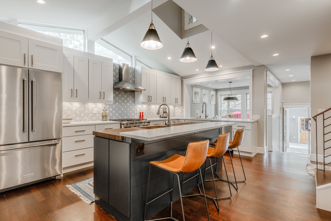
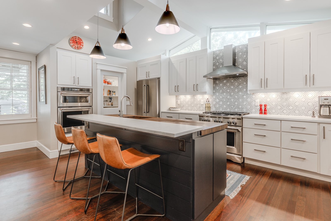
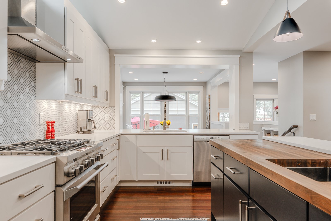
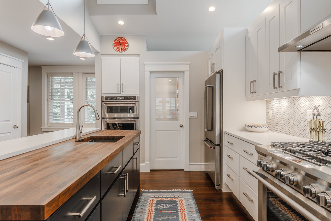
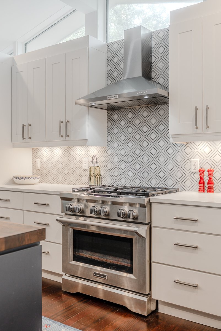
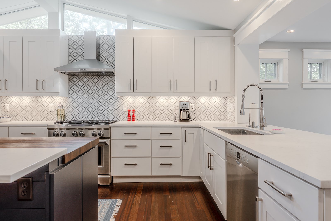
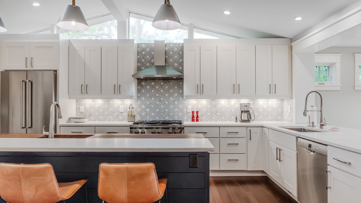
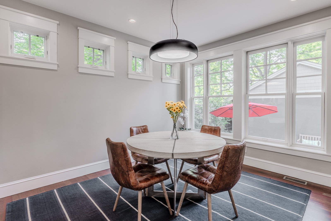
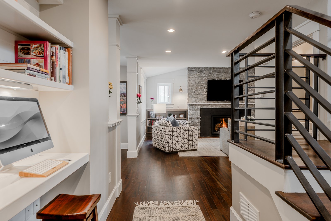
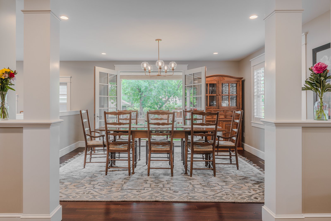
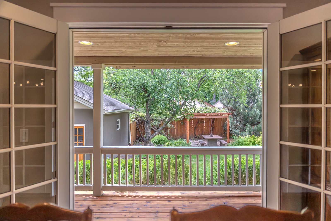
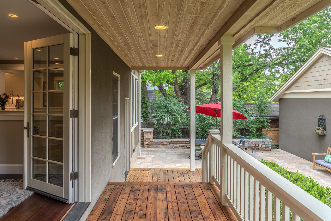
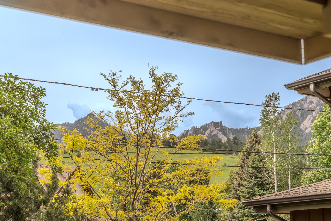
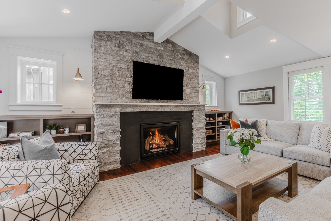
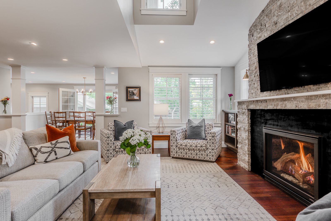
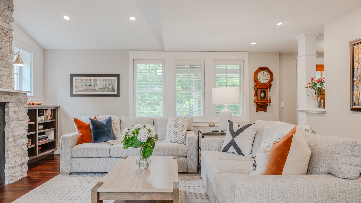
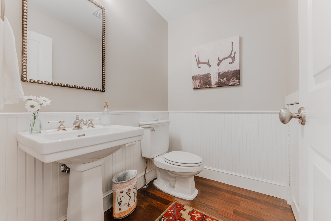
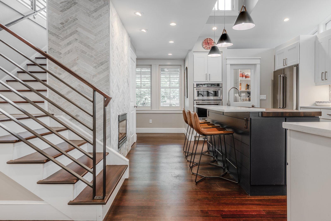
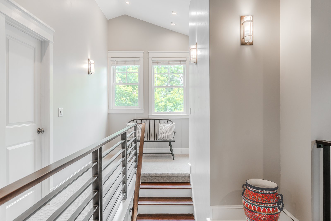
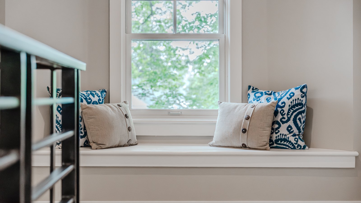
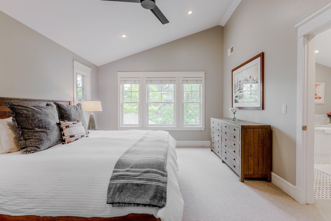
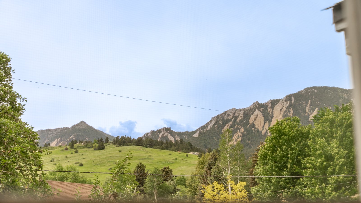
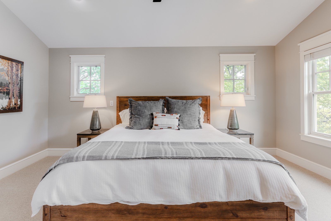
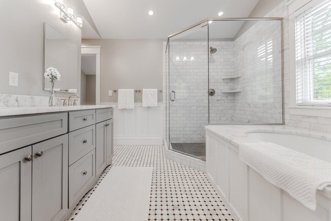
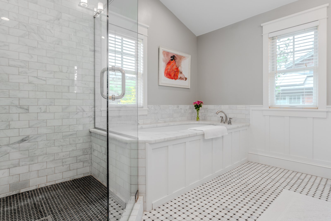
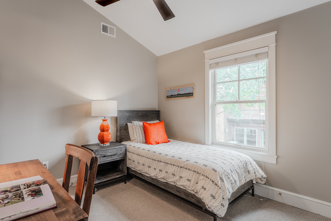
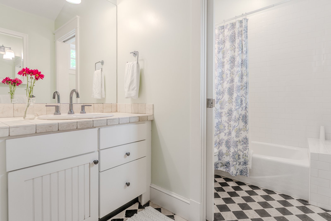
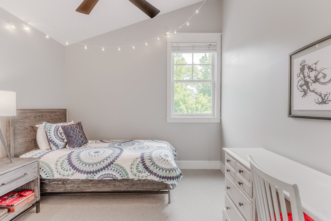
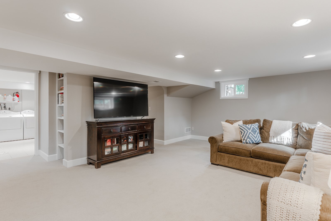
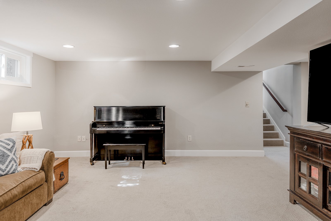
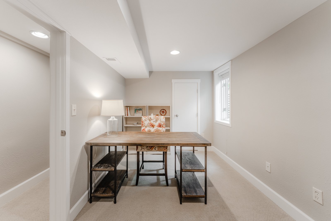
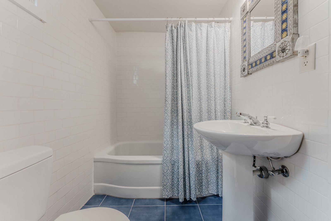
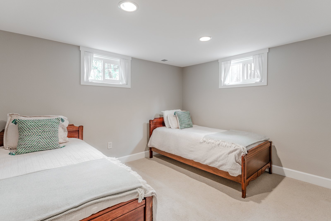
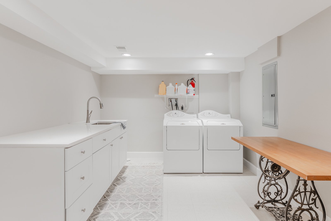
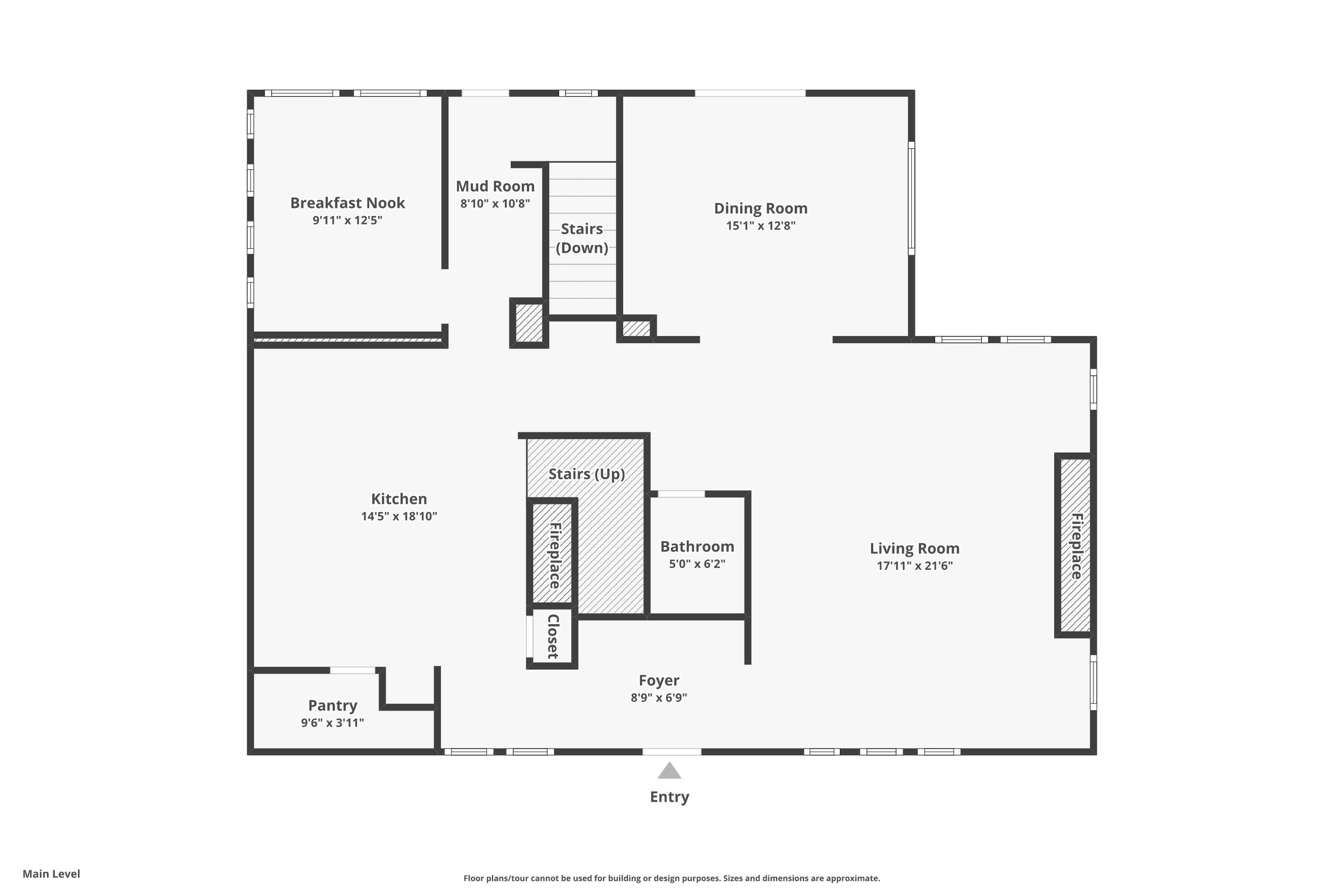
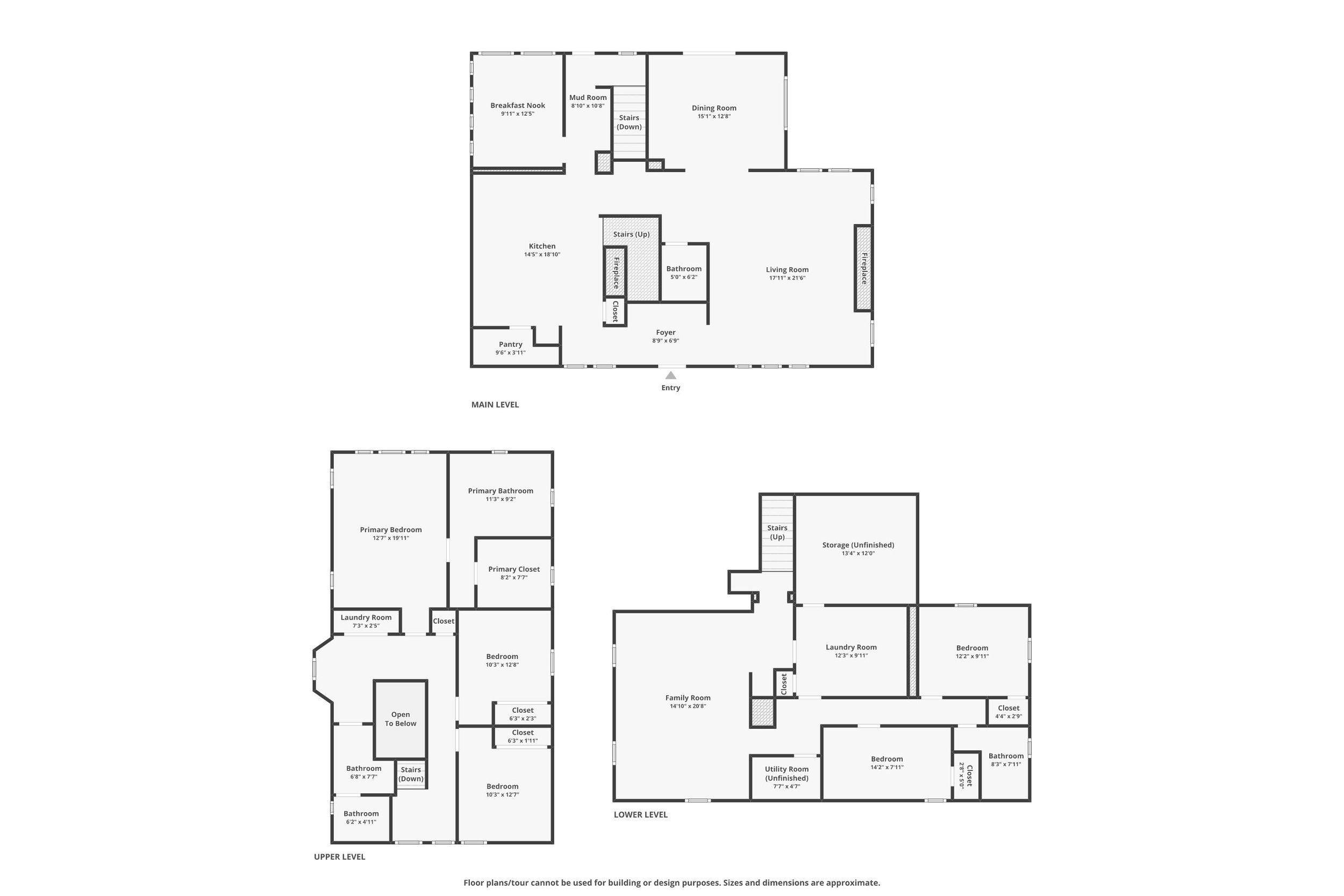
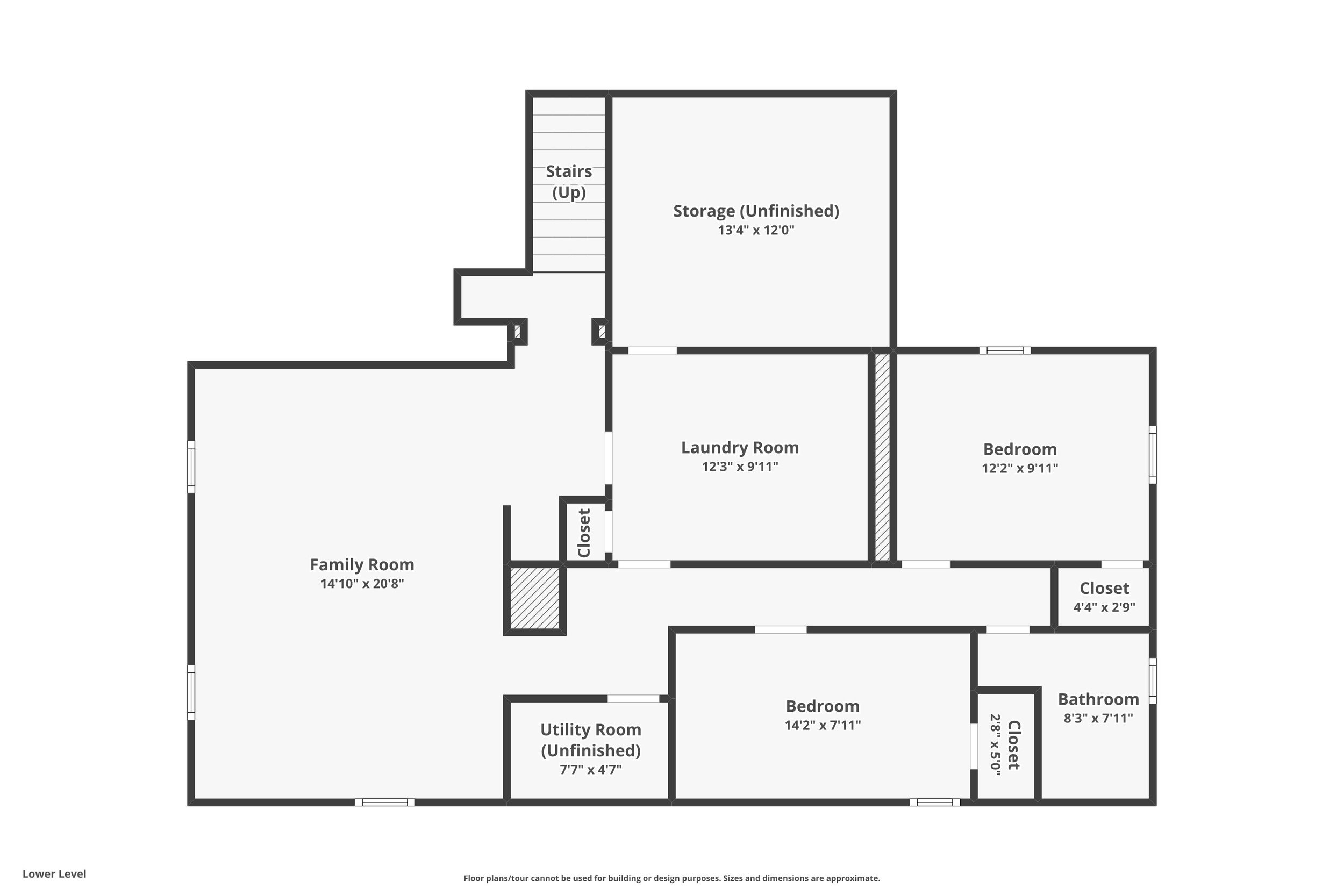

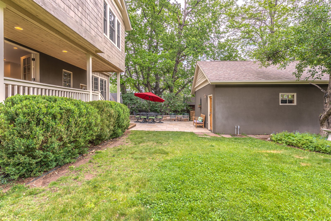
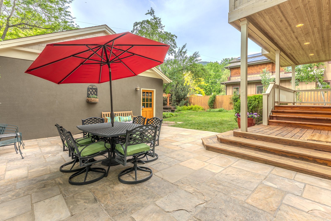
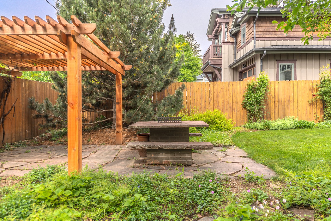
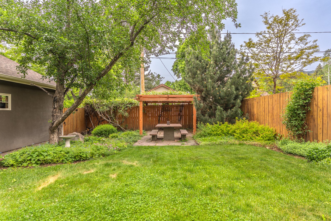
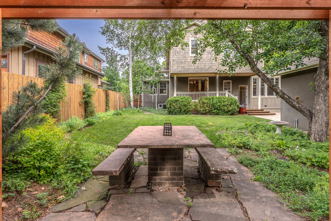
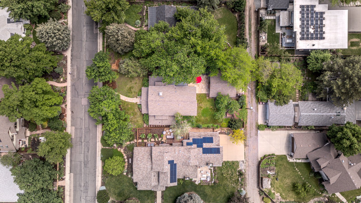
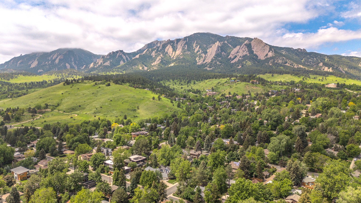
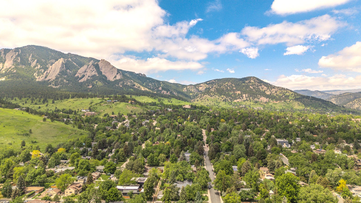
Status: SOLD!
List Price: $3,150,000
Sold Price: $2,950,000
Design Style: Custom, 2-story traditional home with modern design elements
5 Bedrooms: Three upstairs including the primary, two at the lower level
4 Bathrooms: Powder room at main level, 5-pice primary bathroom and full bathroom on upper level and full bathroom at lower level
Square Feet: 3,840 sqft (per assessor records). Buyer to verify measurements.
Floorplan: Step into each space virtually with a 3-D Home Tour!
HVAC: Dual forced air furnace heating; one for main and upstairs living and one for lower level. Air conditioning in the upper level. Main living room and kitchen gas fireplaces.
Zoning: RL1 (Low Density Residential)
Year Built: 1953 (The year of the first ascent of Mount Everest) with major renovations in 2002 and 2012
Legal Description: W 37 1/2 FT LOT 4 & E 25 FT LOT 5 BLK 14 FLORAL PARK
Lot Size: 9,315sqft or .21 acres
BVSD Schools: Creekside Elementary, Manhattan Middle, Boulder High
Taxes: $13,468 (per 2024 Boulder County Assessor records)
Parking: Detached garage @ 576 sqft
Inclusions: Gas range/oven, refrigerator, dishwasher, microwave oven, all window coverings, clothes washer and clothes dryer.
Exclusions: Seller’s personal property and most furniture is negotiable for sale
Google Street View: 1816 Mariposa Ave Boulder, CO 80302
Floodzone: 500 Year Extent
Come fly with me on an aerial tour of this property!
Highlights: This completely renovated Lower Chautauqua 2-story home blends traditional design with modern features. Nestled near the base of the Flatirons and Historic Chautauqua Park, this location boasts incredible convenience to downtown Boulder, CU, Denver, DIA and a vast network of open space trails. Lower Chautauqua is considered one of the finest neighborhoods in Boulder, with large lots, top schools, classic and modern home styles, and a strong sense of community.
This home was redesigned, rebuilt, and expanded from the ground up in 2003. It then had a significant interior renovation in 2018 that incorporated new lighting and fixtures, two new custom stone fireplaces, and a complete kitchen remodel that included cabinetry, appliances, counters, and custom tile.
The outcome is a home that blends traditional style with a current aesthetic and modern amenities. Three bedrooms and two full bathrooms upstairs combine with the easy flow of main level living areas to provide extraordinary functionality. The lower level features a large family room, laundry room, another full bathroom, as well as two additional bedrooms that could be used in a variety of ways.
A large backyard flagstone patio is perfect for entertaining and soaking in the afternoon sunshine and Flatirons views. The oversized, two car garage has easy alley access and provides ample room for parking and storage. The result for you is a rare opportunity to own a home with a combination of character, quality, comfort, and convenience to the best of Boulder. Welcome home, to a truly remarkable home in an ideal setting - Your home search ends here!
