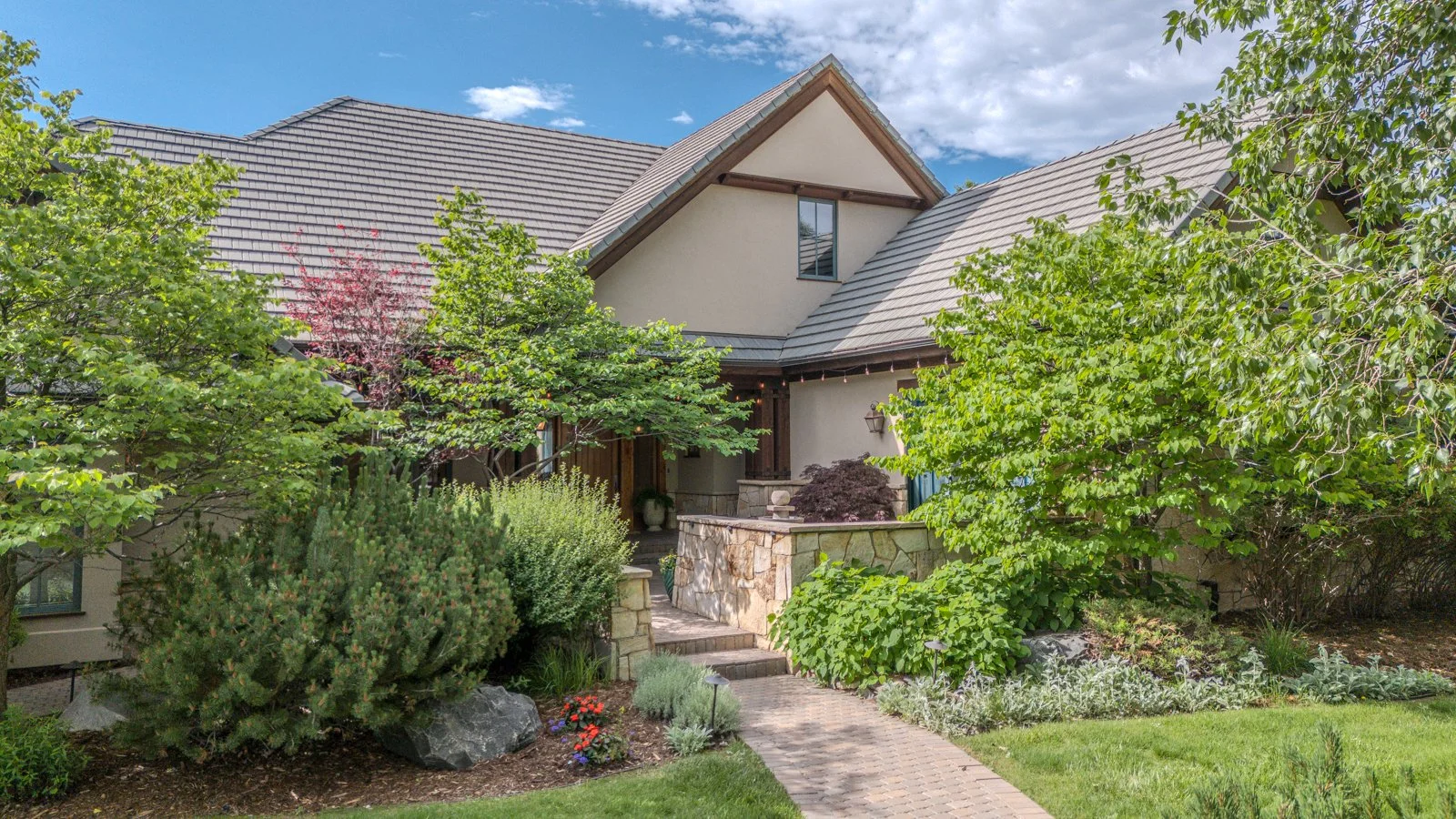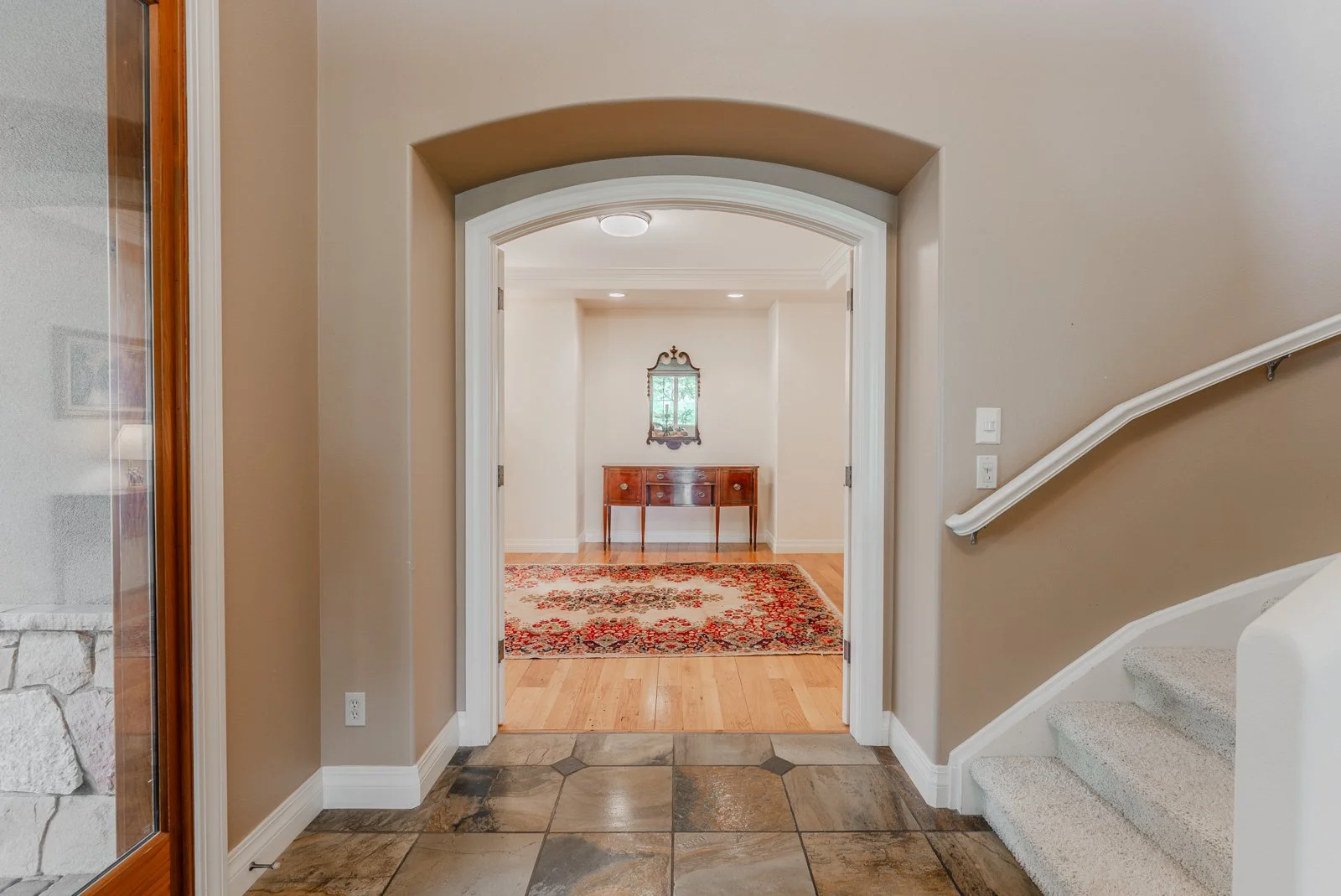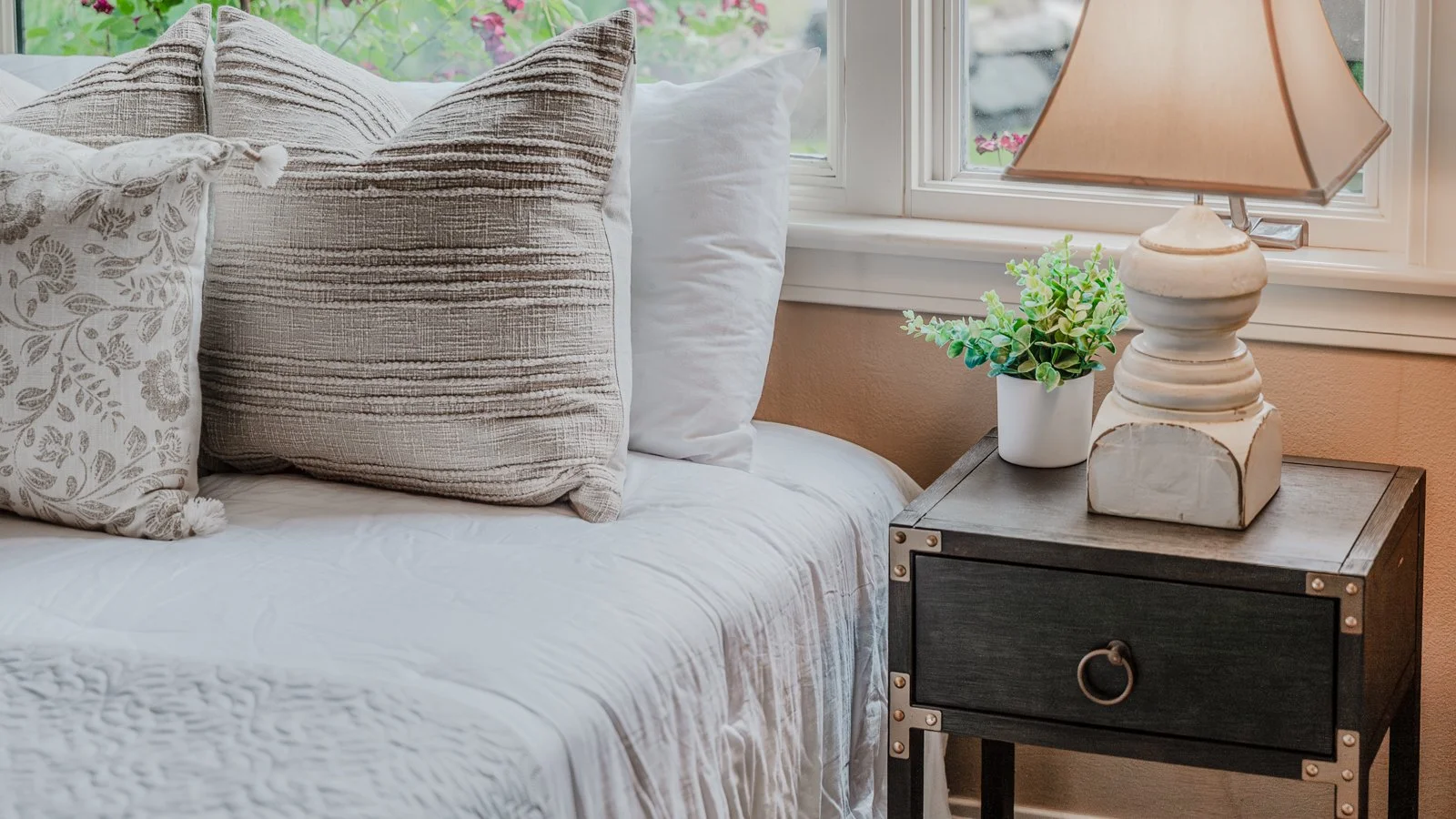145 Brittany Lane / Lafayette
the farm on baseline road
















































































Status: FOR SALE!
List Price: $3,250,000
Design Style: Two-story Prairie Craftsman
5 Bedrooms: The primary and guest bedrooms are on the main floor and three at upper level
6 Bathrooms: Five-piece Primary bathroom, powder room and en suite guest bath on main level and three en suite bathrooms at upstairs bedrooms
Square Feet: 6,276 total sqft (per assessor records). Buyer to verify measurements.
Floorplan: Step into each space virtually with a 3-D Home Tour!
HVAC: Dual forced air furnace heating and air conditioning and in-floor radiant heating. 2-way living room gas fireplace
Zoning: RR (Rural Residential)
Year Built: 1997
Legal Description: LOT 4 FARM ON BASELINE
Lot Size: 51,081 sqft or 1.17 acres
BVSD Schools: Douglass Elementary, Platt Middle, Monarch High
Taxes: $17,419 (per 2024 Boulder County assessor records)
Parking: Attached 3-bay garage @907 sqft
Floodzone: Minimal Risk
Inclusions: Gas range/oven, range hood, refrigerator, dishwasher, microwave oven, clothes washer and clothes dryer, all window coverings, gas fire pit at back patio, moose sculpture at backyard, back patio furniture negotiable, some indoor and outdoor furniture included with sale. Local artist paintings are for sale.
Exclusions: Staging items, Some personal property/furnishings, patio set off primary bedroom, back patio furniture negotiable
Home Owners Association: The Farm on Baseline Road / President Bill McDowell 303-588-7735 / whmcd999@gmail.com / No board meeting minutes for the past few years / HOA dues are currently $700.00 billed twice a year in January and July
Google Street View: 145 Brittany Lane
Come fly with me on an aerial tour of this property!
Highlights: An exceptionally rare offering at The Farm on Brittany Lane in Lafayette, Colorado. Nestled in an exclusive enclave of just five custom homes, this timeless custom Craftsman-style residence exudes warmth, character, and a deep reverence for nature. Thoughtfully designed to harmonize with its pastoral surroundings, the home radiates grace with its intentional aesthetic that echos the textures of the land which holds it.
Expansive windows and glass NanaWalls frame rolling fields and wide skies, inviting golden sunrises and striking sunsets to pour into every room. The home’s gracious flow blends indoor elegance with outdoor beauty with natural materials like sandstone, antique heartwood pine floors and cedar wood posts and beams and connect every surface to the earth and provides a sense of curated comfort and originality.
Wide porches invite lingering mornings with coffee or tea, while twilight settles gently across the open space, casting long, peaceful shadows. Take in the soft sound of a cascading waterfall and songbirds from the private back patio with mature, professional landscaping.
This five-bedroom, six-bathroom home offers a thoughtful layout that balances spaciousness with comfort - with connection for community and also space to retreat. Surround yourself with family and friends around the glorious kitchen with professional grade appliances, custom cabinetry, a large island and dining.
The gracious main floor primary suite surrounded by nature and a private patio adds both comfort and long-term livability. With its serene ambiance, vaulted ceilings and spa-inspired en suite bath, the main-level retreat is a true sanctuary.
Upstairs, generously sized bedrooms each feature their own en suite bath, ensuring privacy and convenience for family or guests.
This is not just a home; it is a sanctuary where the boundaries between shelter and nature blur, and where every sunrise and sunset feels like a personal masterpiece painted for you. It is the Sigma Oasis!
