4318 Heatherhill Circle, SW Longmont
in somerset meadows
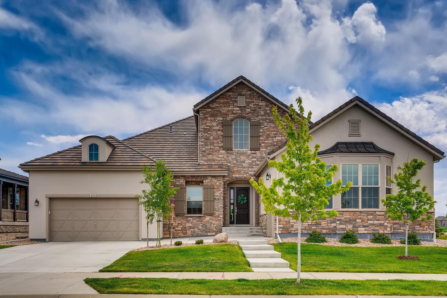
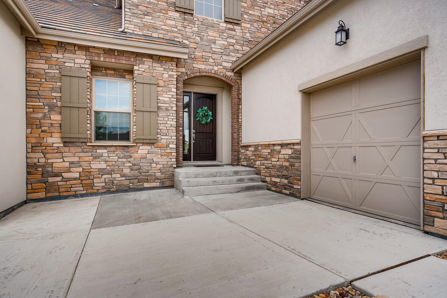
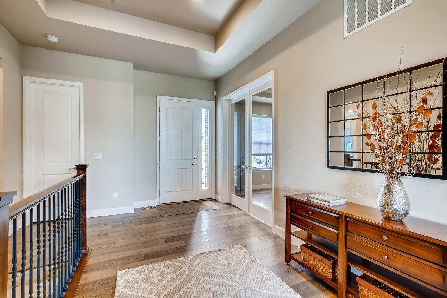
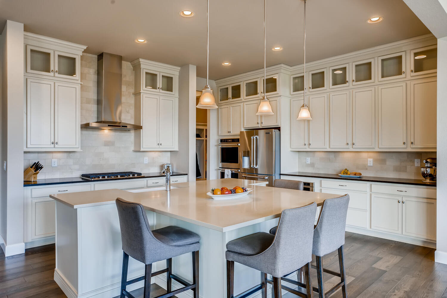
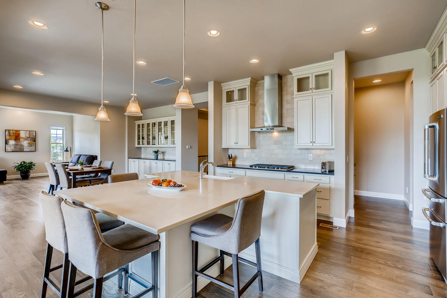
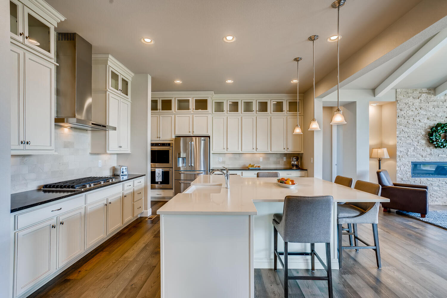
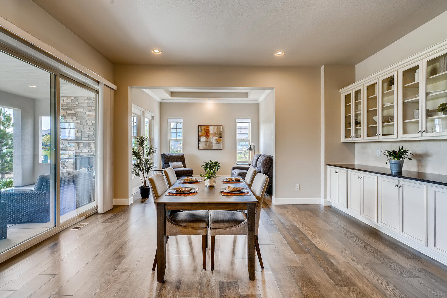
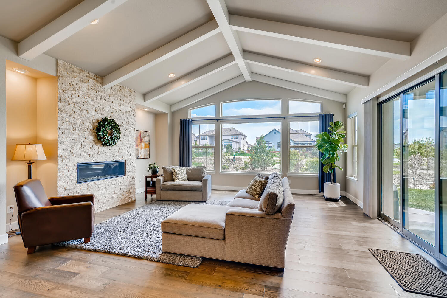
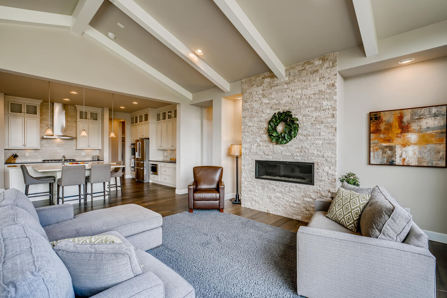
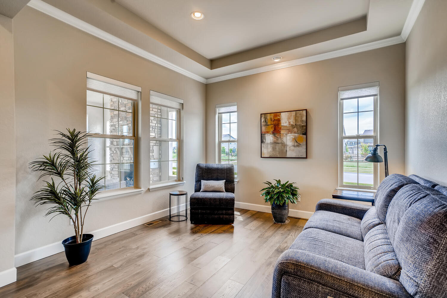
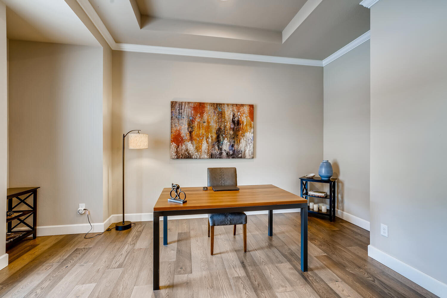
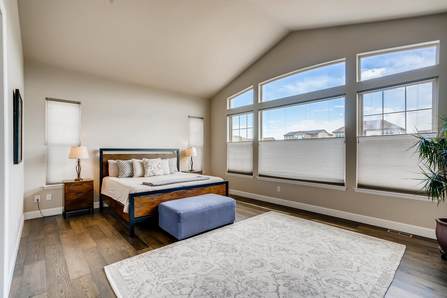
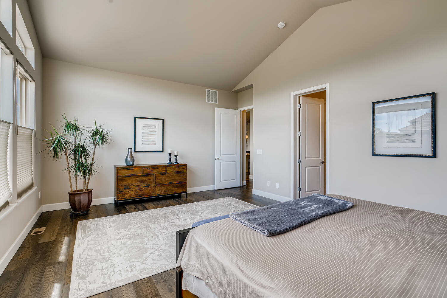
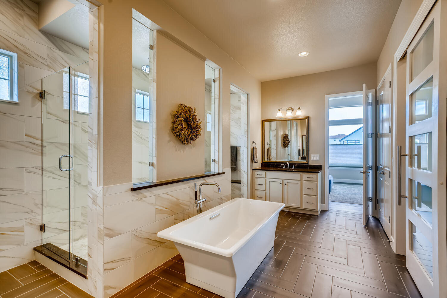
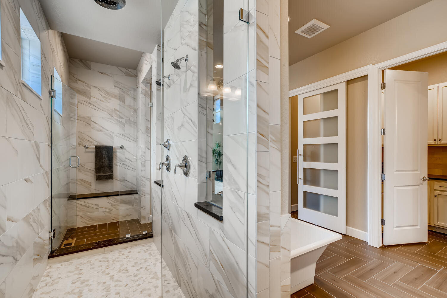
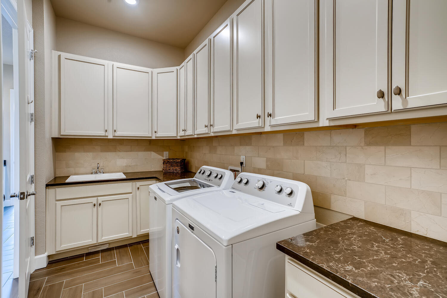
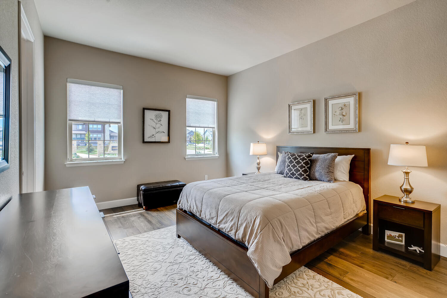
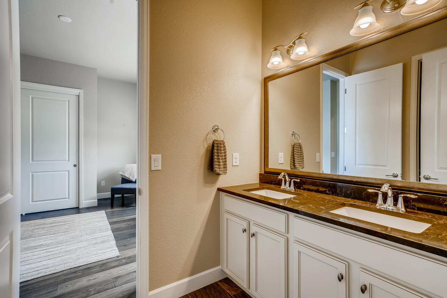
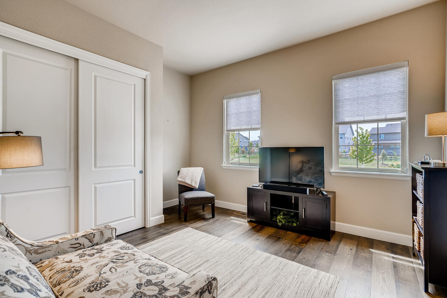
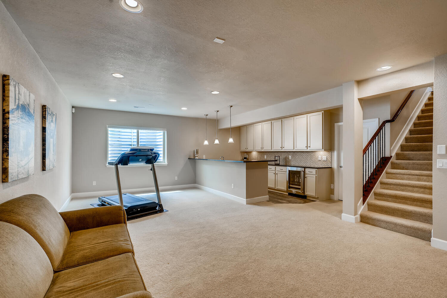
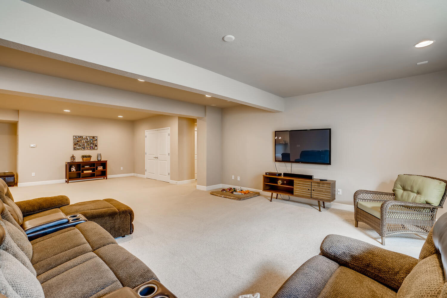
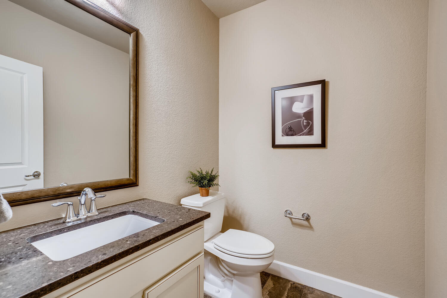
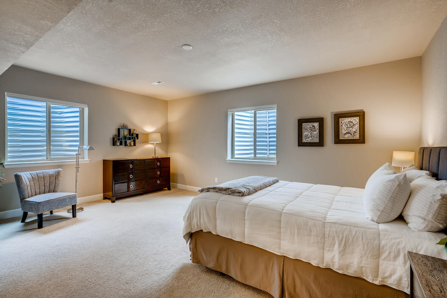
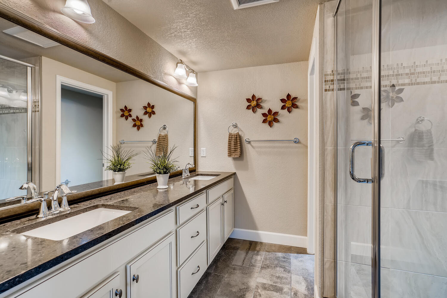
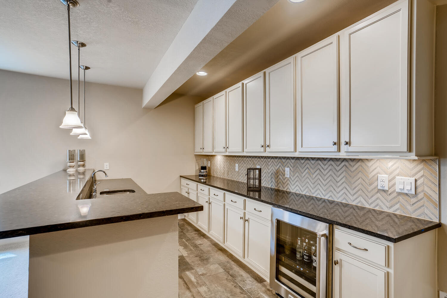
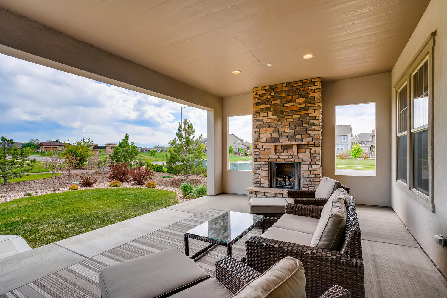
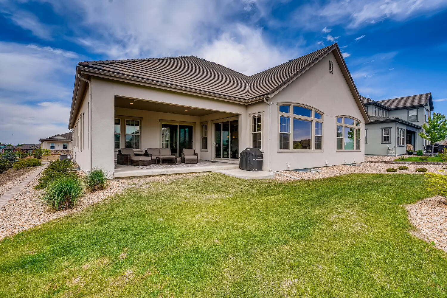
Price: $1,399,000
SOLD PRICE: $1,400,000
MLS#: Coloproperty #942100
Sleeps: 4 bedrooms, Primary and two on main level and one at lower level
Main level bathrooms: 5-pc primary bathroom, full bathroom between main floor bedrooms, 1/2 bathroom.
Lower level bathrooms: 3/4 at bedroom, 1/2 bathroom
Living space: 6,442 sqft, 5,458 sqft finished, floorplans (buyer to verify)
HVAC: Gas furnace heating and air conditioning
Age: New construction in 2017
Inclusions: All kitchen appliances, clothes washer and dryer
Exclusions: Seller’s personal property
Parking: 2-car garage and additional single side garage
Lot size: 11,050 sqft or .25 acre
SVVSD Schools: Blue Mountain Elementary, Altona Middle, Silver Creek High School
HOA: Somerset Meadows Contact Rya at 970-663-9689, RFrederick@Msihoa.com Dues are $100/month
Taxes: $7,013 (2020 assessor records)
Floodzone: Minimal
Step into this home with a 3-D Tour!
Take an aerial tour of this property!
Highlights: Possibly the most amazing property in Somerset Meadows in SW Longmont! This gorgeous and rare ranch-style home was built on a true view lot with crystal clear views of Longs Peak, Mt. Meeker and other rugged snow-capped western peaks.
Gorgeous from the front yard to the backyard, with ultimate design and materials, this home will please. Situated on an 11,050 sqft lot at the west end of the subdivision with no neighbors on three sides and backing to open green space and trails.
Built in 2017, this stucco and stone home sets a high standard. The sun paints bright the custom countertops and tall cabinets and shines off the gorgeous hardwood floors throughout the main floor. The modern kitchen boasts excellent storage, a professional appliance package, a large walk-in pantry and tucked in mudroom off the garage. The vaulted ceilings and large windows will take your breath away.
The primary bedroom suite on the east wing has more vaulted ceilings, large south facing windows, a gorgeous luxury bathroom with freestanding deep tub and separate marble shower, a large walk-in closet and full laundry room. Additionally, the main floor contains two large bedrooms and two bathrooms on the northwest wing as well as a large south facing office.
Retreat to the fully finished basement with entertainment great room, a large bedroom, two bathrooms and unique bar area with dishwasher, beverage cooling refrigerator and tons of storage.
Step onto the covered patio through a custom and rare tri-slide glass door, with quiet, stellar sunsets from the west facing open back patio with a handsome stone gas fireplace and seating area with cutouts in the stucco for more views and breeze.
The home boasts a two-car garage with an additional third bay for that special collector car or bike garage for the cycling enthusiast.
This is where your home search ends and your life begins!
