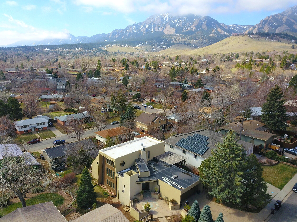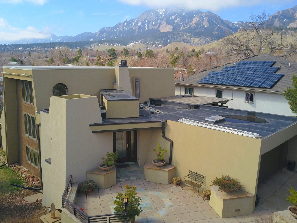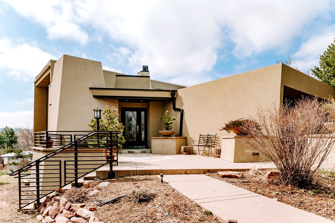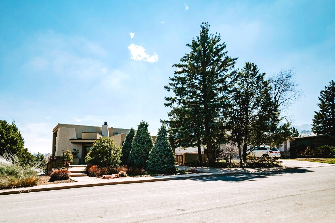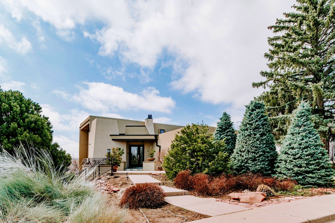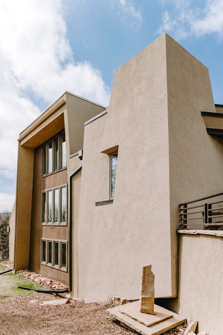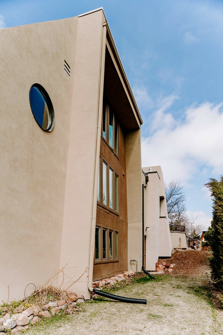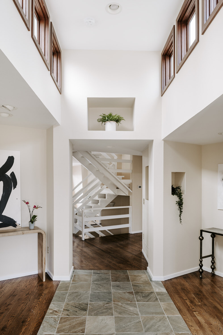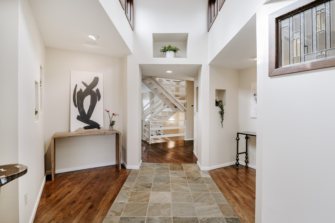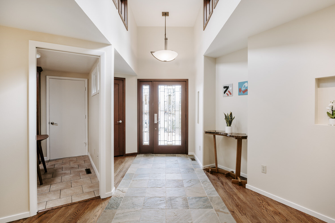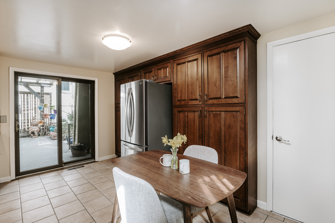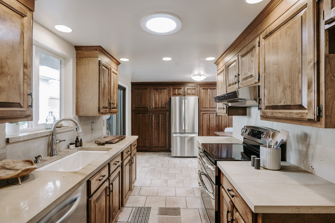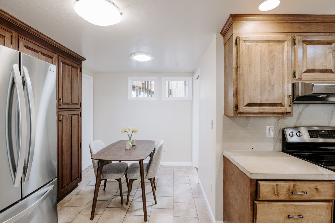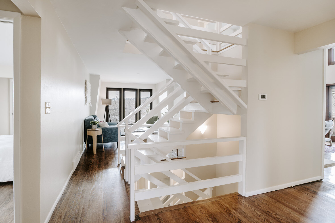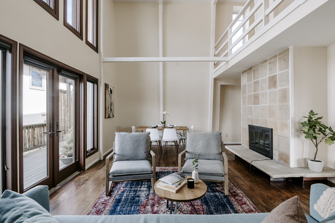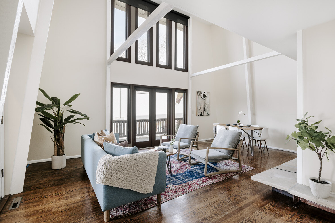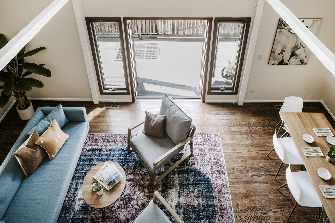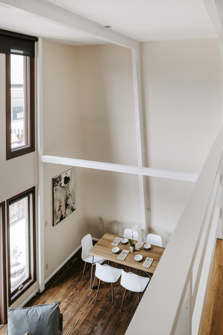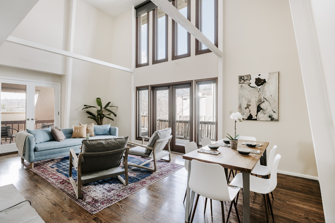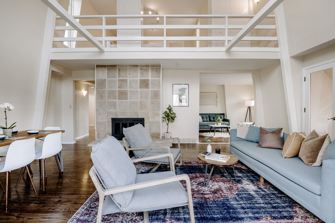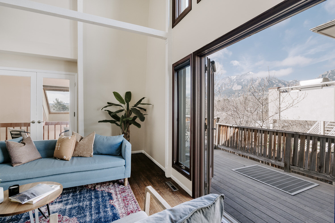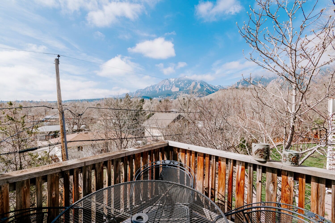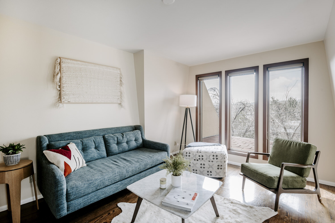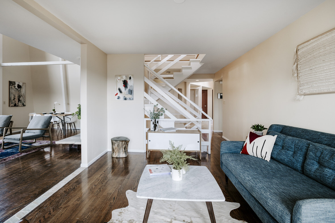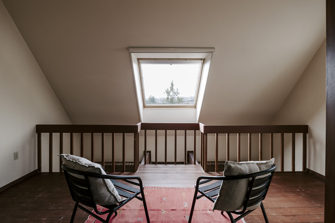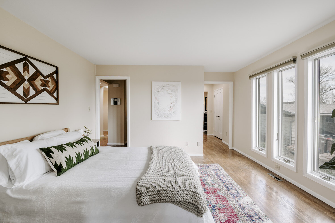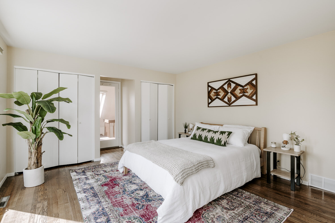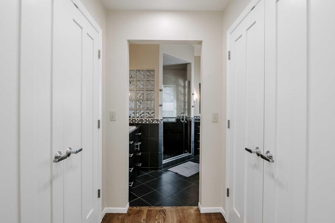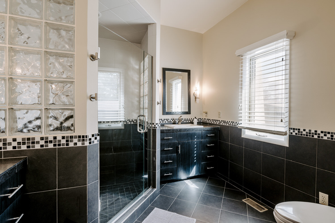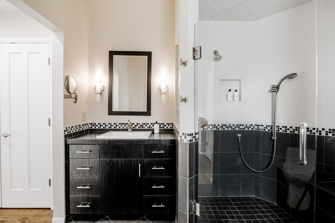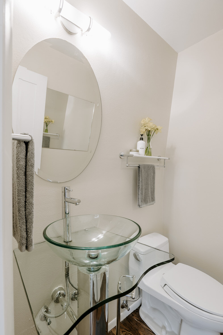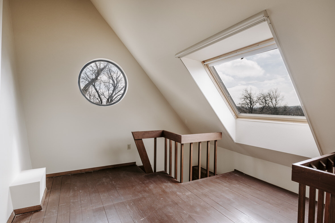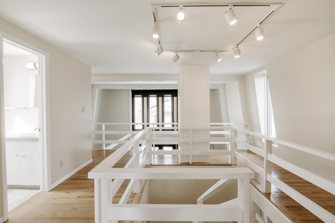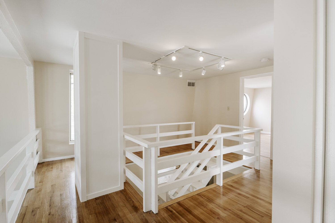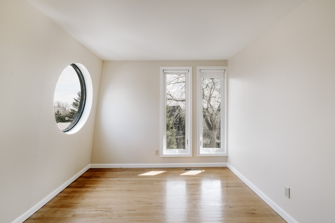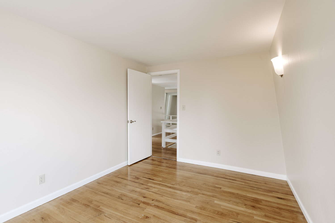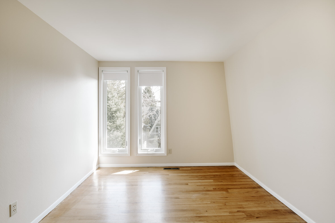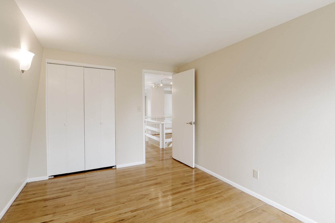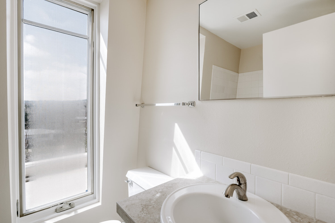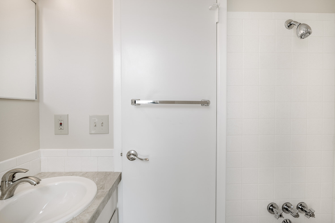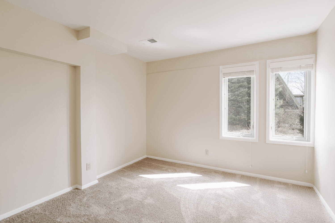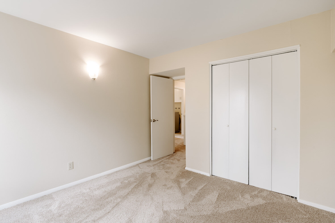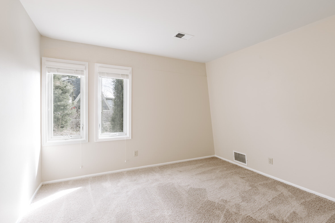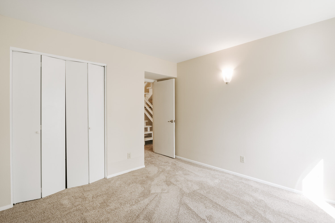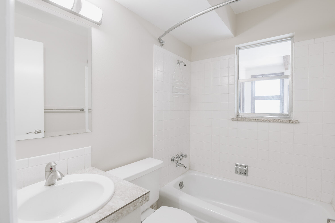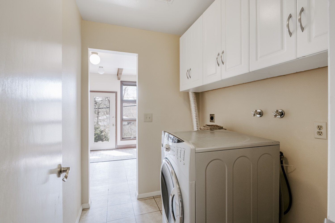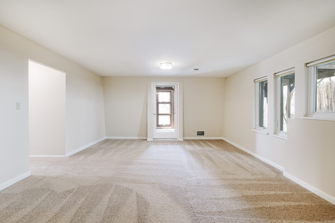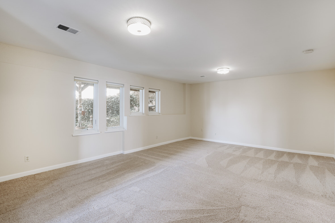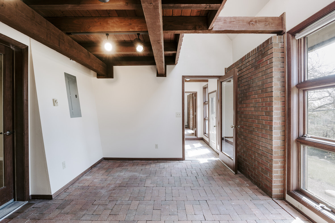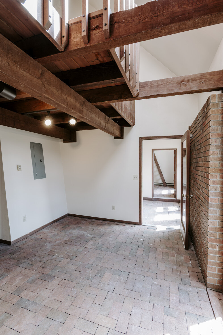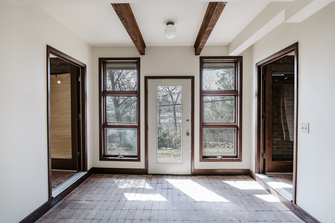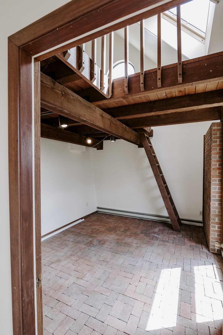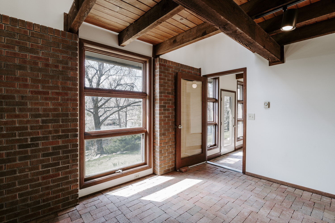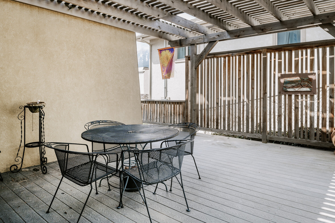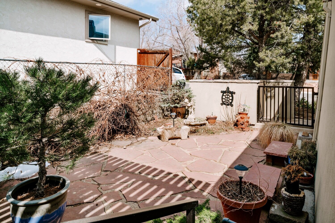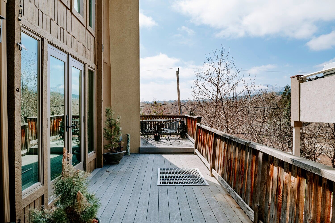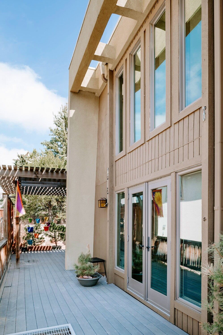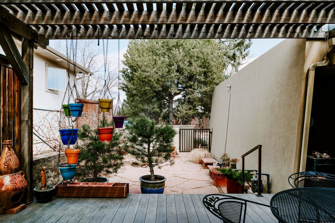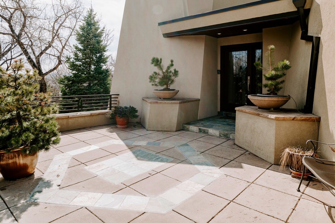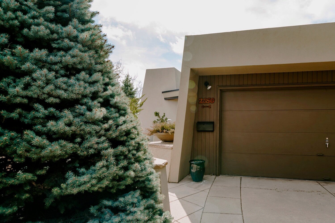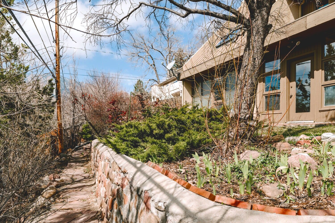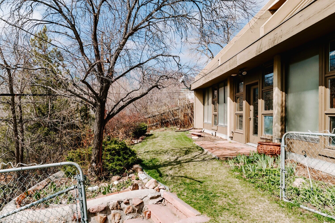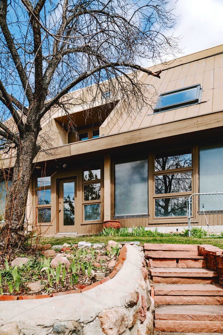*This home is vacant and has safety precautions set up for “clean” showings…
Come fly with me on an aerial tour of this property!
Address: 2850 Vassar Drive Boulder, CO 80305
Subdivision: Table Mesa North
Status: SOLD!
Price: $1,295,000
Sold Price: $1,285,000
MLS#: 908248, 2320864
Design Style: Mid-century modern
Bedrooms: 5 (main floor master, 2 upstairs and 2 on lower level)
Bathrooms: 4 (1 full bath upstairs, powder room and master bathroom on main floor and one full bath on lower level)
Square Feet: 3,778 (buyer to verify sqft)
Year Built: 1966 (renovated and expanded in 1983 and 2006)
Lot Size: 8,183 (.19acres)
Garage: 2-bay attached garage
Year Built: 1966
BVSD Schools: Bear Creek Elementary, Southern Hills Middle School, Fairview High School
HOA: None
Taxes: $8,351 (2019)
Floodzone: Minimal
Staging by Guest House
Highlights: Where modern simplicity inspires creativity, in one special home…
One of a kind Table Mesa home that will have your friends talking! Find unique design and breath-taking views conveniently located near Boulder’s Foothills and Flatirons from this McStain homebuilder’s masterpiece.
Two talented architects, working on the same house, twenty years apart, have created a structure that is more like a work of art than an architectural design.
The original design by Carolyn Hoyt featured high, vaulted and beam ceilings, cantilevered decks and an array of windows. Two decades later, Jeff Abrams designed a passive solar addition for the south side of the house featuring a trombe wall and two Velux windows that frame an exquisite view of the Flatirons to the south.
Another two decades pass and the same owners, again, turned to the talents of architect Jeff Abrams, looking for a design upgrade that effectively blends contemporary and tradition with comfort and style.
An extensive remodel ensued. Changing the grade of the front yard, building custom walls, raising ceilings and finding fixtures that fit together. At the same time, basic plumbing, electrical and HAV systems were upgraded.
Xeriscape and hardscape replaced the front lawn. A dramatic courtyard with inlaid slate tiles, depicting an Arapaho Indian pattern for a morning star, leads to the canted exterior wall surrounding the front entry.
A step inside reveals a light-filled, open space foyer with raised roof and clerestory windows; the same slate tile reveals itself in the entry.
Throughout the house, select fixtures and finishes blend imaginatively. Strategically located niches provide three dimension display space for art and memorabilia. Sandstone kitchen counters model the surrounding landscape.
Although patterns in the sandstone kitchen counters echo today’s surrounding landscape, during the geologic era when this sandstone was forming, Dinosaurs likely roamed nearby.
Many updates here including HVAC, roofing, windows, all new paint everywhere, and all new carpeting in lower level living area.
Relax and enjoy the view here. Watch the Flatirons change color at sunrise and sunset. See clouds flowing over mountain tops — forming, only to dissipate and re-form; and at sunset, witness the Sun’s colorful orb slip behind the mountains leaving radiant beams of light that slowly fade into night!
To the west is Green Mountain, the trailhead a brief walk from home, quietly beckoning an early morning hike and close-by Bear Peak offering a more challenging mountain to climb. Enjoy!
Your home search has finally been rewarded!
