2041 5th Street - Boulder, CO
Historic Mapleton hill / west pearl
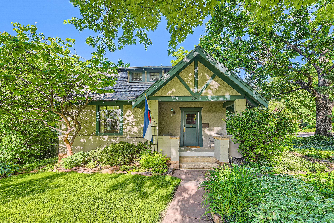
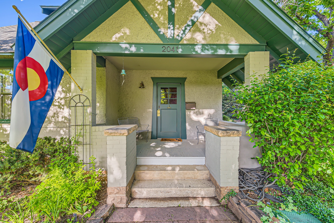
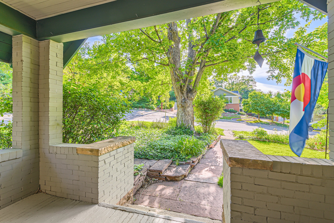
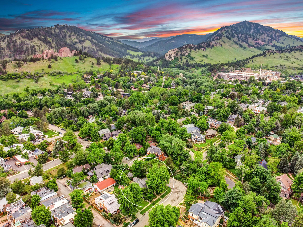
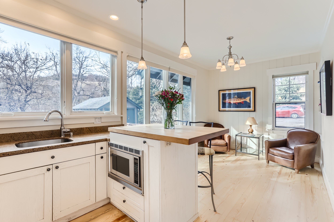
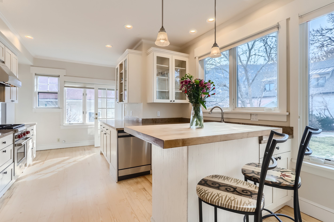
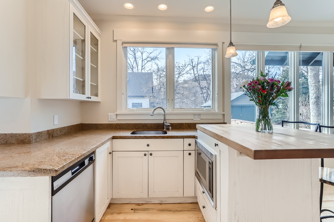
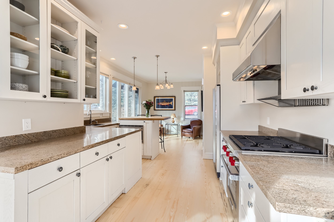
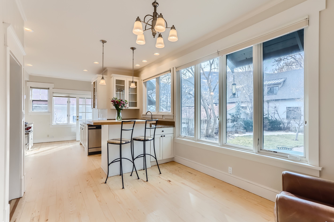
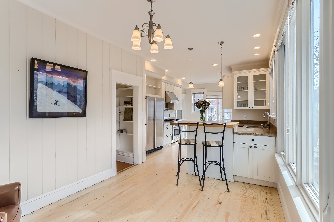
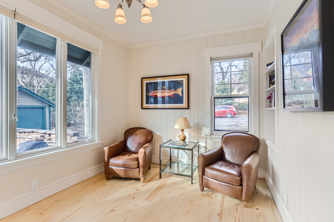
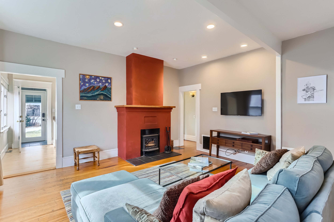
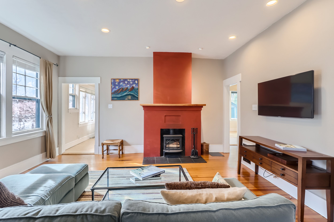
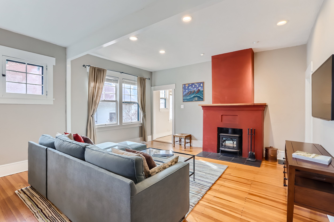
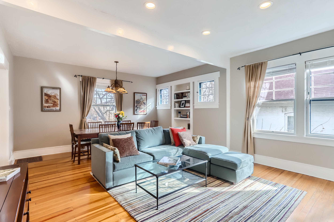
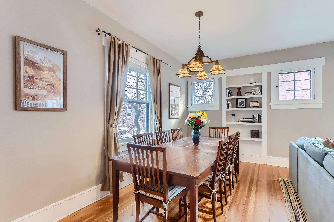
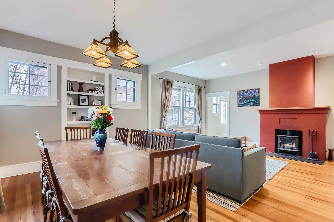
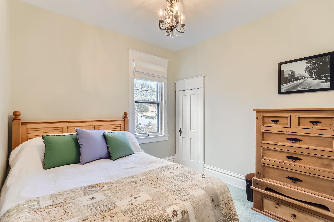
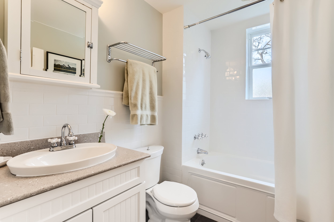
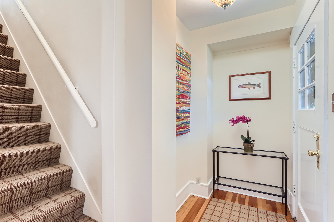
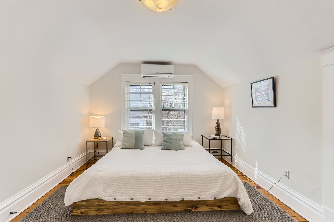
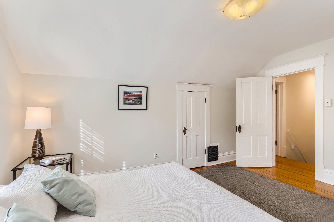
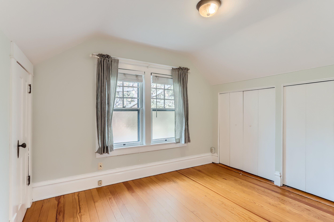
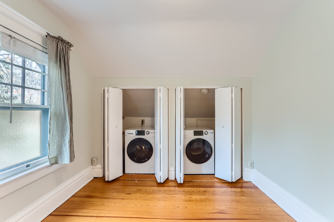
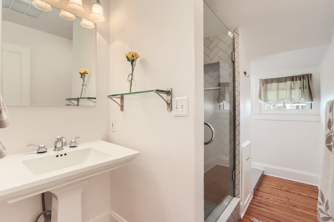
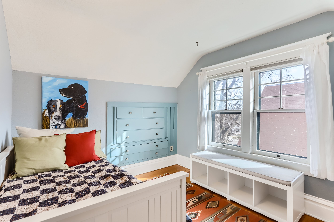
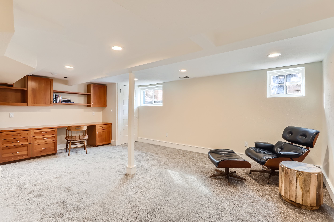
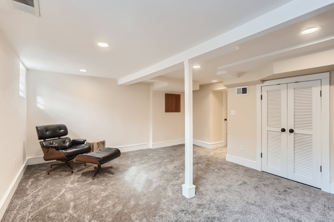
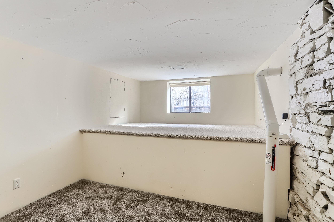
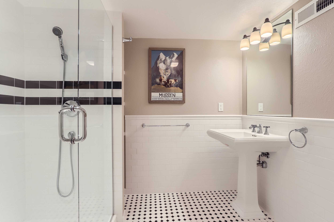
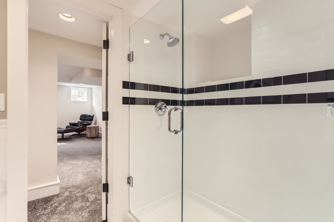
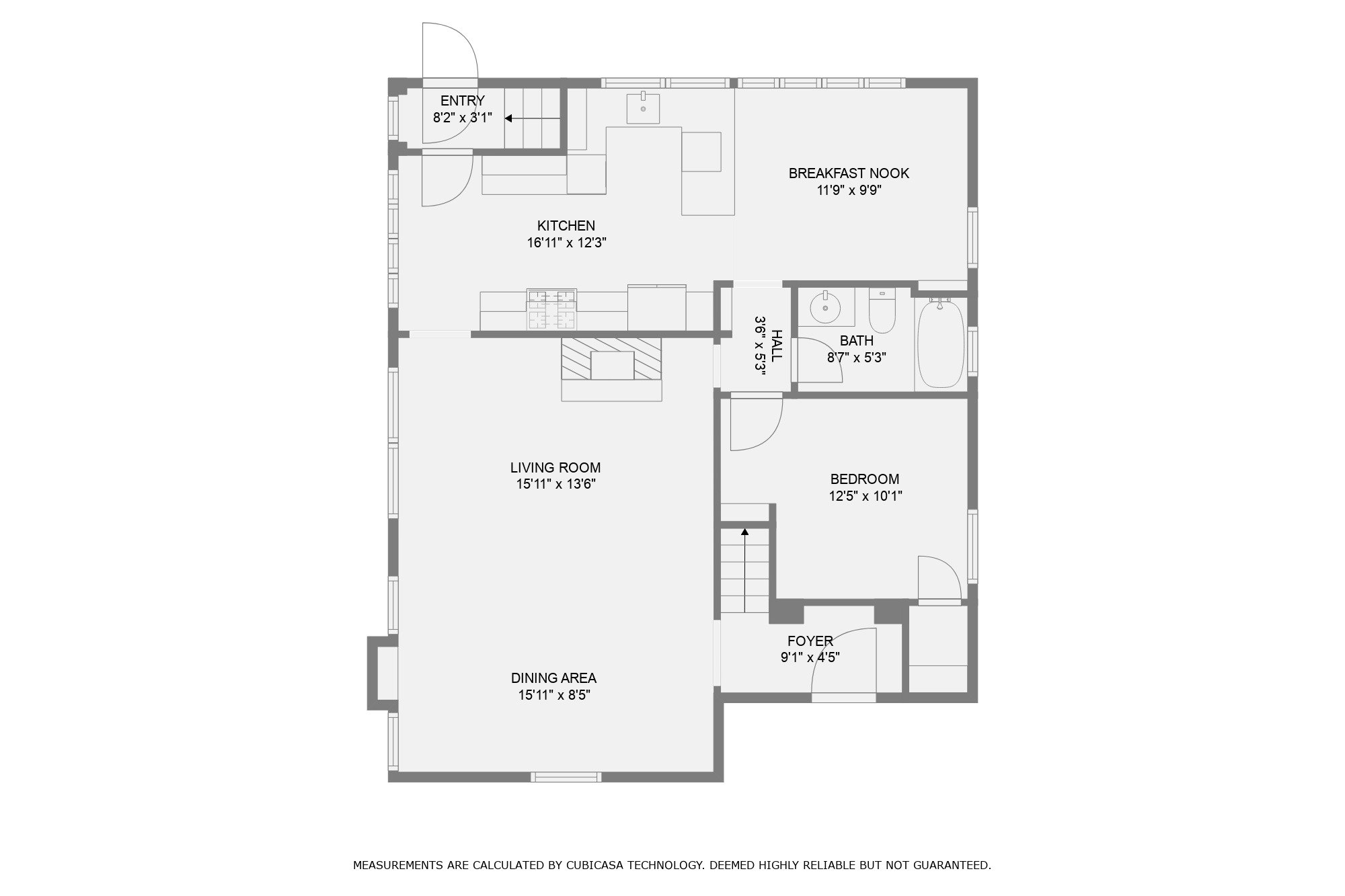
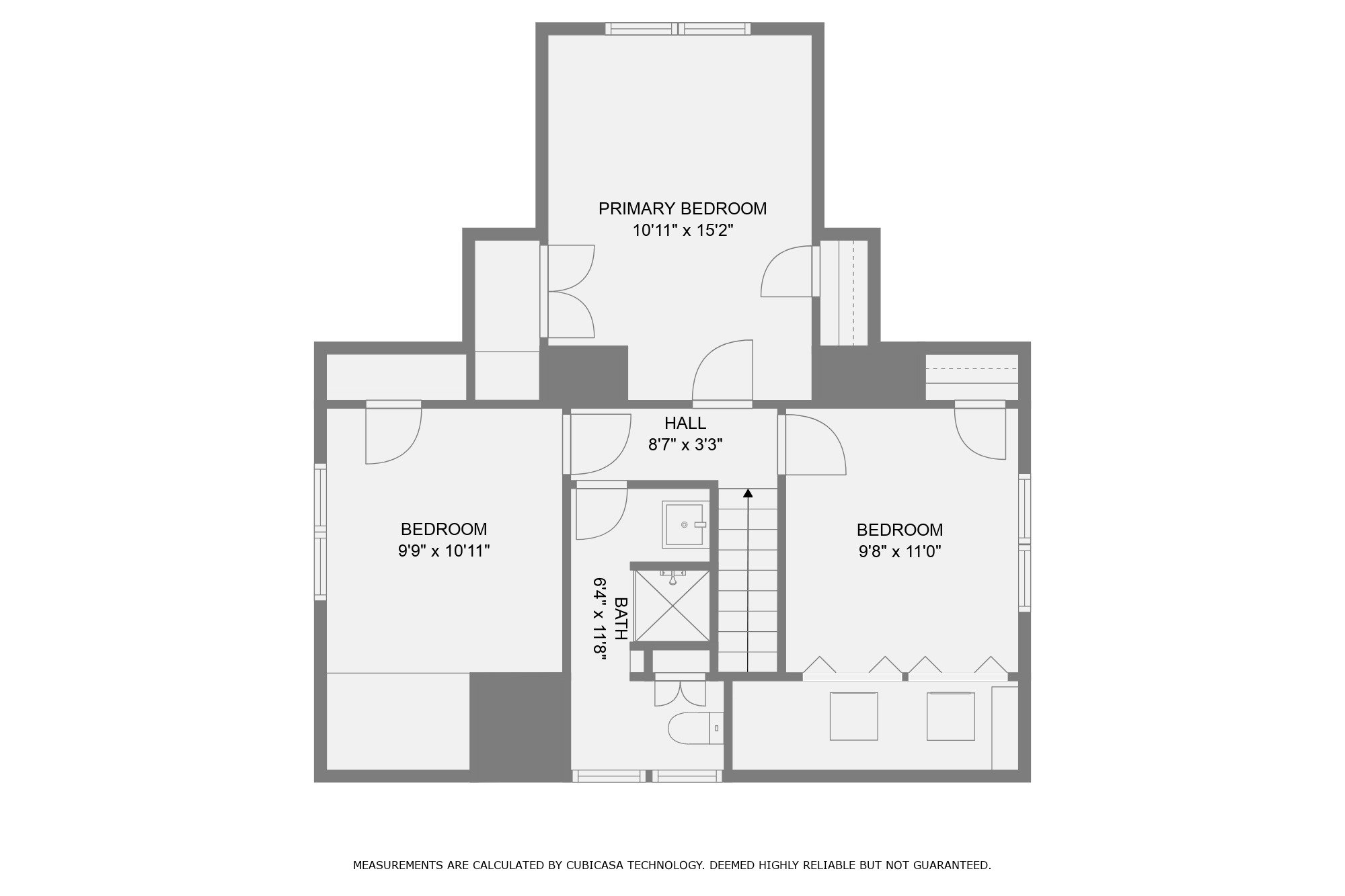
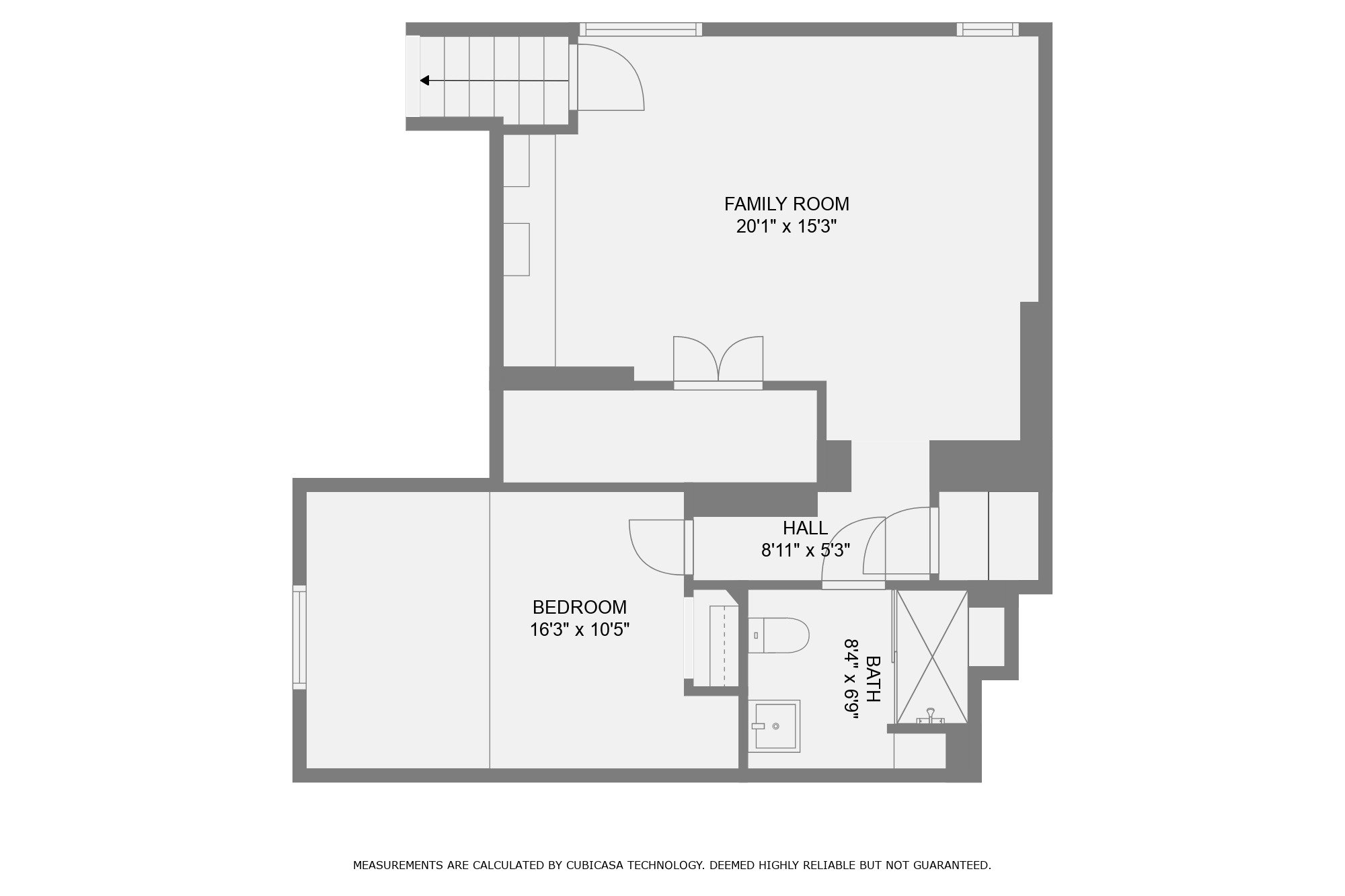
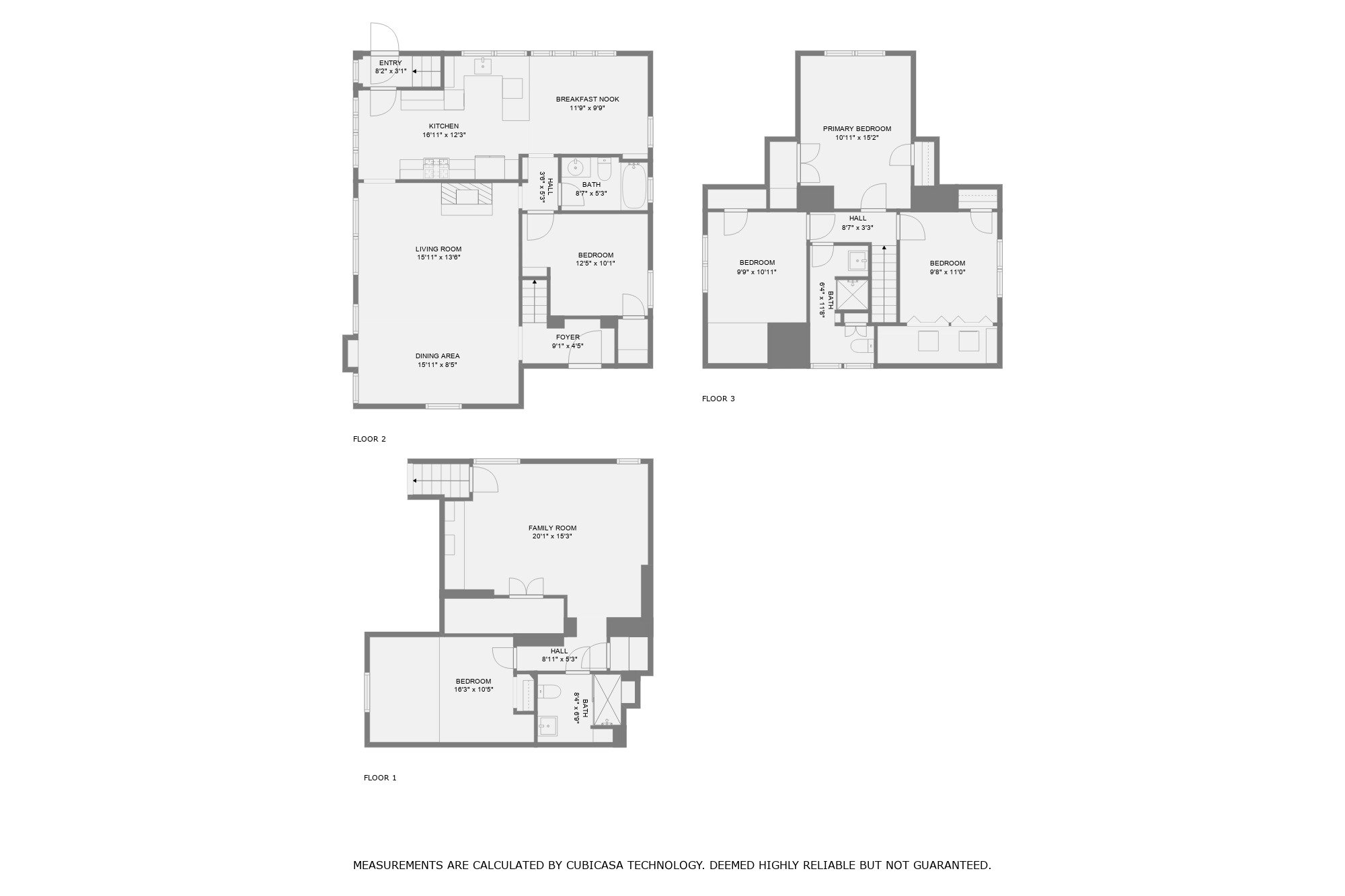
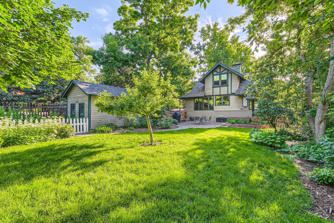
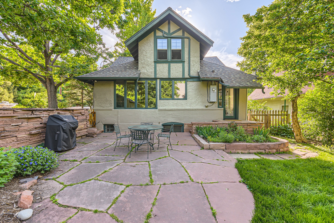
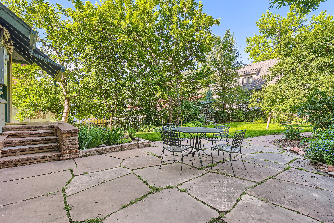
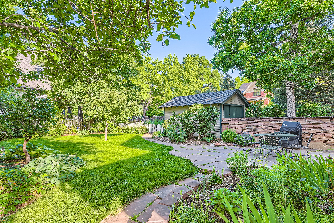
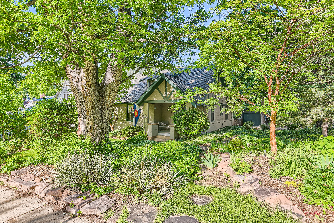
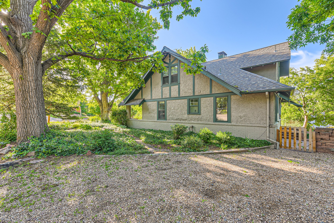
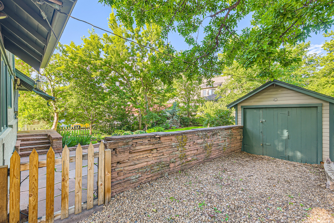
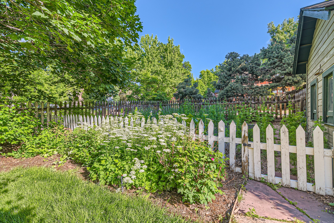
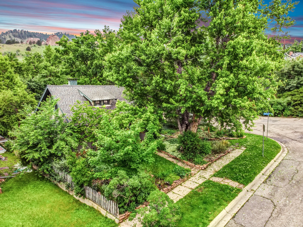
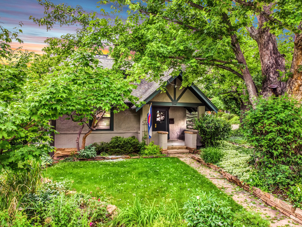
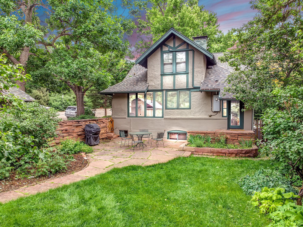
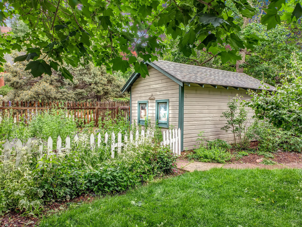
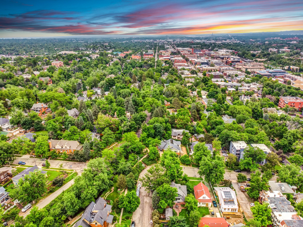
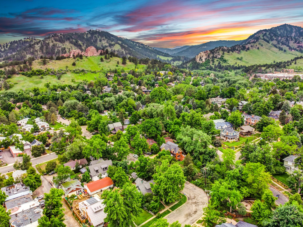
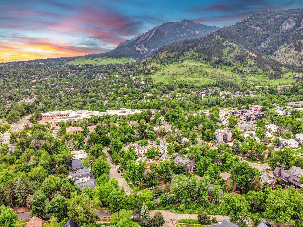
Status: For Sale!
List Price: $1,695,000
Design Style: Craftsman Bungalow
Bedrooms (5): Three bedrooms upstairs, one on the main level and one conforming bedroom downstairs
Bathrooms (3): Full renovated bathroom on main floor, three-quarter upstairs and renovated three-quarter downstairs
Square Feet: 2,344 sqft (per prior appraisal records) and buyer to verify measurements
Floorplan: Step into each space virtually with a 3-D Home Tour!
HVAC: Forced air furnace heating (2010 install), whole house air conditioning and mini-split heating/cooling upstairs and main floor living room Jotul wood stove in fireplace
Zoning: RL1 (Low Density Residential) and ask agent about MX-1 designation in west end of lot
Year Built: 1913 (with major renovations in 2004/2005 to the kitchen, basement and baths
Lot Size: 7,231 sqft or .17 acres
BVSD Schools: Whittier Elementary, Casey Middle, Boulder High
Taxes: $11,311 (per 2022 Boulder County assessor records)
Floodzone: Minimal Risk
Fun Meter: This home bent the fun meter!
Come fly with me on an aerial tour of this property!
Highlights: Tucked in between Boulder's coveted Mapleton Hill and West Pearl neighborhoods, this classic turn-of-the-century, 2-story Craftsman Bungalow on a quiet corner lot will remind you what you’ve been searching for! From the inviting and classic front porch where you can have a cup of coffee and catch your breath, to the back patio where the Kodachrome sunset views of Flagstaff, Sanitas and Red Rocks Park, you’ve found it - The Sigma Oasis!
A sunny open main floor with 9’ ceilings, vintage wood floors. An open and lovely kitchen with large and west facing windows, granite countertops, tall white cabs and stainless appliances, including a new Wolf Range and an eat-in kitchen or reading nook. Cozy living room with tall windows, high ceilings and a Scandinavian Jotul wood stove set in a custom Venetian Plaster fireplace and a main floor bedroom with an adjacent modern full bath.
Upstairs exults three bedrooms including the large primary bedroom with dual closets and west views, a renovated three-quarter bath and laundry station.
The lower level has workstation with built-in cherry cabinets and counter, a large family room, a conforming bedroom and a three-quarter modern bath.
The outdoors here will take your breath away, with extensive professional landscaping, flagstone pathways and a robust shade canopy for a tree-house like setting. Stash your garden and outdoor gear in the adjacent garage and appreciate the ample, off-street gravel driveway.
Throw your trail sneaks on and get up the hill to explore miles of trails in the vast Boulder Open Space and Mountain Parks trail system to the west. Hop on your cruiser bike and zip to Downtown and Pearl Street to enjoy events and celebrations, street buskers, the arts, shopping and fine dining at a plethora of award winning restaurants.
When you talked about what you wanted in a home there were some questions. But you knew what you wanted - this home has the answers and now your home search has finally been rewarded!
